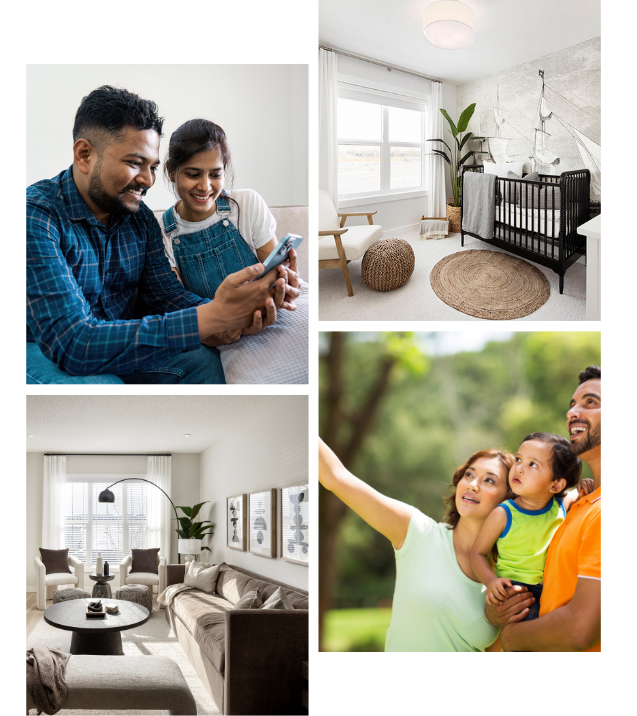A new Multi-Family project by Shane Multi-Family.
Corner Park offers flexible, family-friendly living with thoughtfully designed features to suit your lifestyle. A main-floor bedroom with an optional bathroom provides the perfect space for hosting guests or creating a quiet home office. The attached garage adds convenience with secure parking and plenty of extra storage, ideal for busy families, commuters, and truck owners. All of this is located in the vibrant community of Cornerstone, keeping you close to greenspace, future schools, and sports fields, so you can enjoy a connected, active lifestyle in a neighborhood you already love.
Corner Park Multi-Family Project Features
Explore the charm and convenience of life at Corner Park. Here are some additional features of the Corner Park project:
- Minutes away from the airport
- A short drive from Prairie Winds Park
- Close to diverse parks and green spaces including the scenic Rotary/Mattamy Greenway
- Near pathways and natural trails perfect for outdoor enthusiasts
- Minutes from essential amenities such as shopping centers, dining options, and grocery stores
- Yell Test: Enjoy all the advantages of having neighbours close by without the usual inconveniences.
- Thoughtfully selected interior palettes give you the freedom to personalize your space by mixing and matching finishes that suit your style
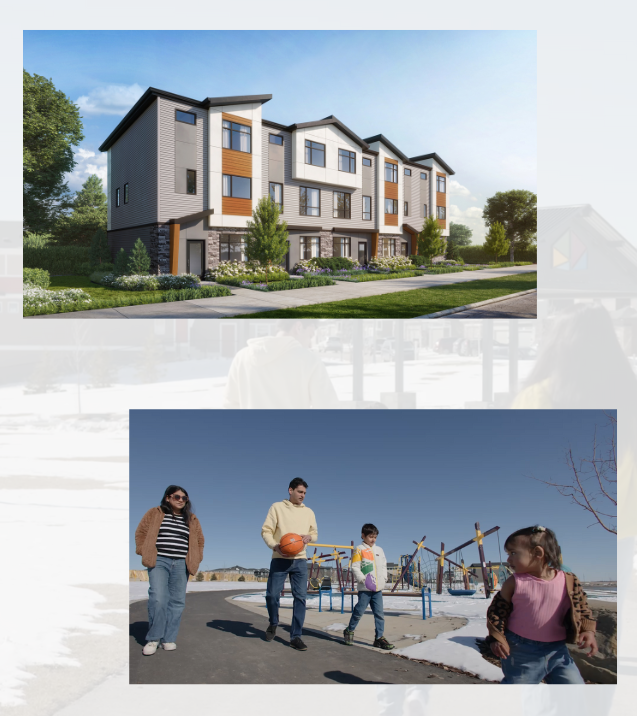
Welcome Centre
Visit our Cornerstone Showhome, located at 96 Corner Glenn Ave NE to learn more about Corner Park, our newest townhome project.
Meet with Area Manager Stefen Vavrek to explore floorplans, pricing, availability and get all the details on this exciting new release by Shane Multi-Family!
Rowan
A functional and beautiful townhome floorplan
1509 sq. ft. and including:
3 spacious bedrooms
2.5 modern bathrooms
Open-concept main floor layout, perfect for entertaining and family gatherings
Owner’s suite with a generous walk-in closet and private 3-piece ensuite bathroom
L-shaped kitchen with ample counter space
Rear den flex space adjacent to the kitchen
Variety of mix and match interior design palettes to personalize your space
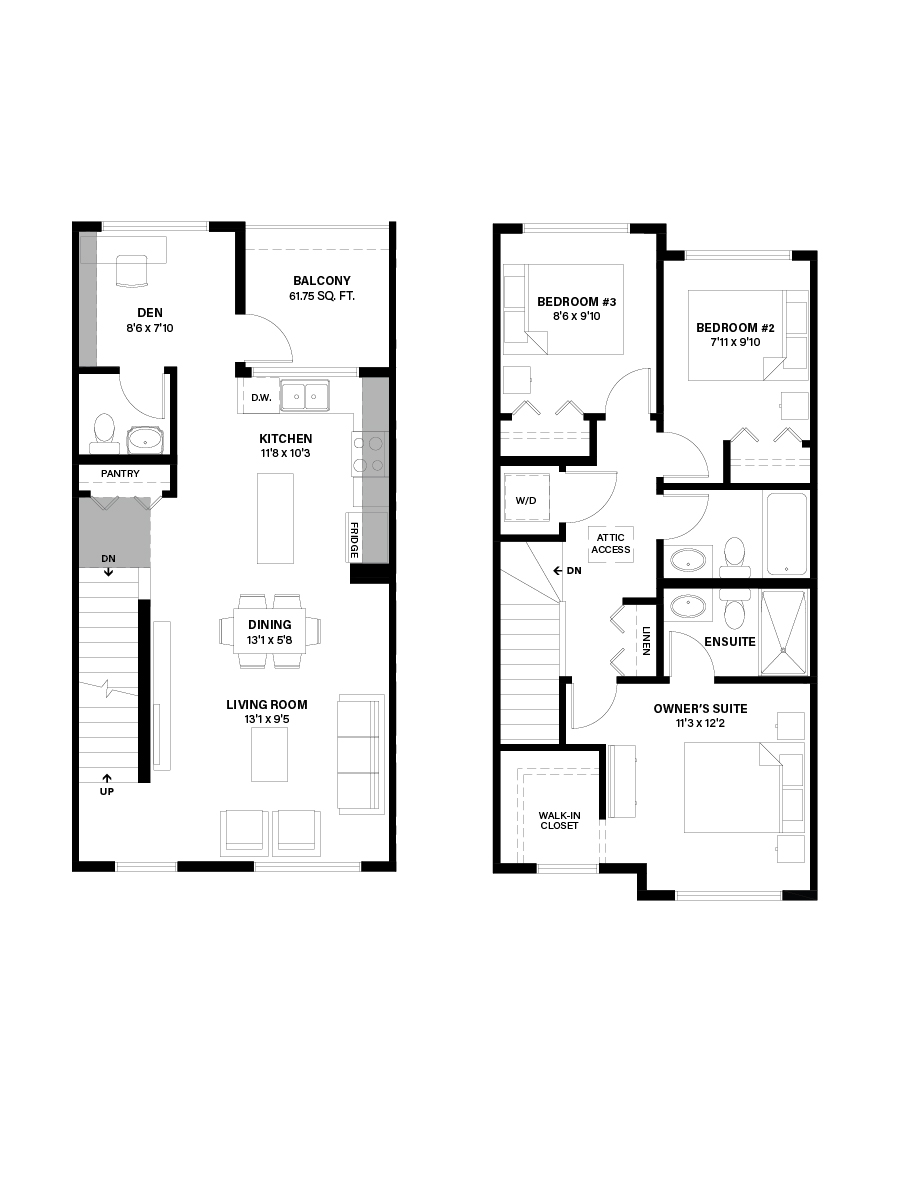
Sage
Our brand new architectural townhome floorplan
1509 sq. ft. and including:
3 spacious bedrooms
2.5 modern bathrooms
Open-concept main floor layout, perfect for entertaining and family gatherings
Owner’s suite with a generous walk-in closet and private 3-piece ensuite bathroom
Front L-shaped kitchen with ample counter space
Versatile Rear den flex space that is adjacent to the kitchen & balcony
Variety of mix and match interior design palettes to personalize your space
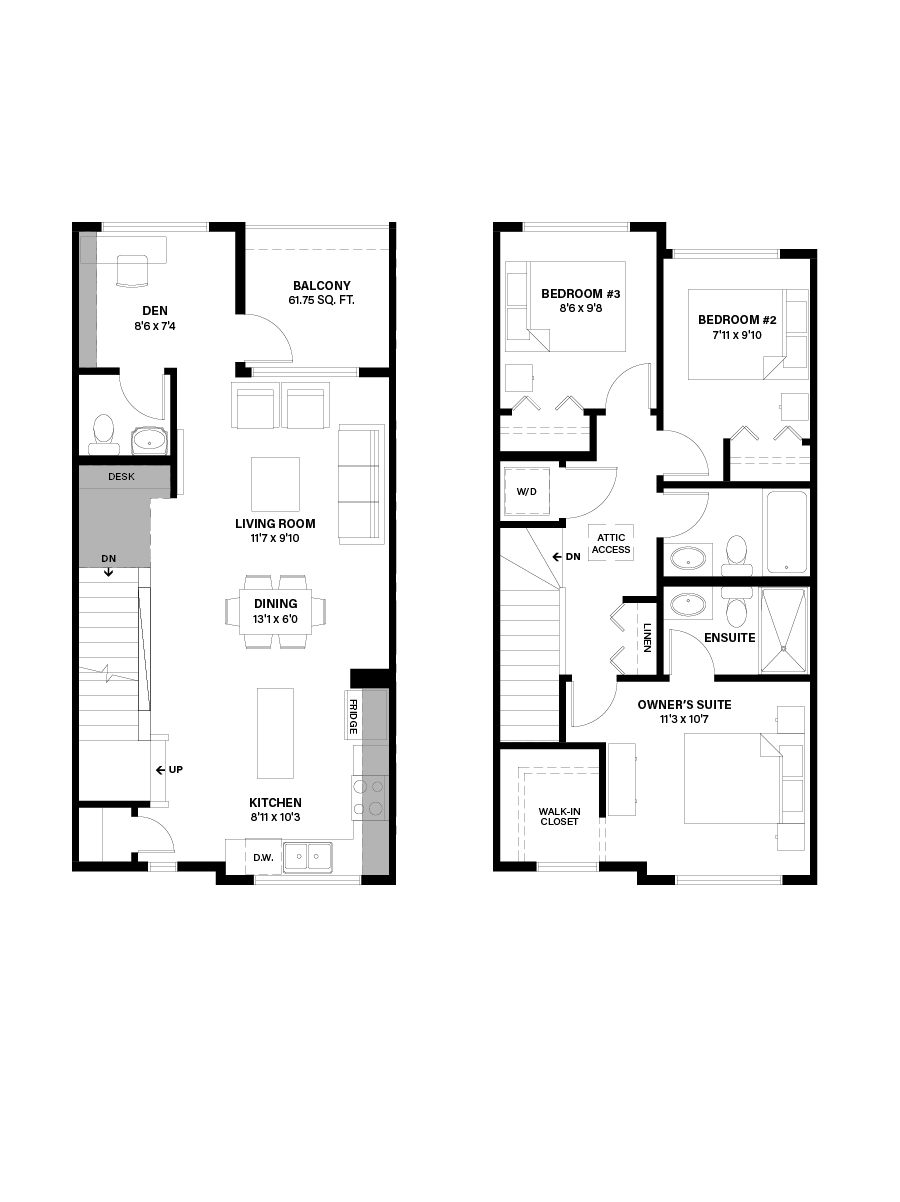
Visit a showhome

Site Map
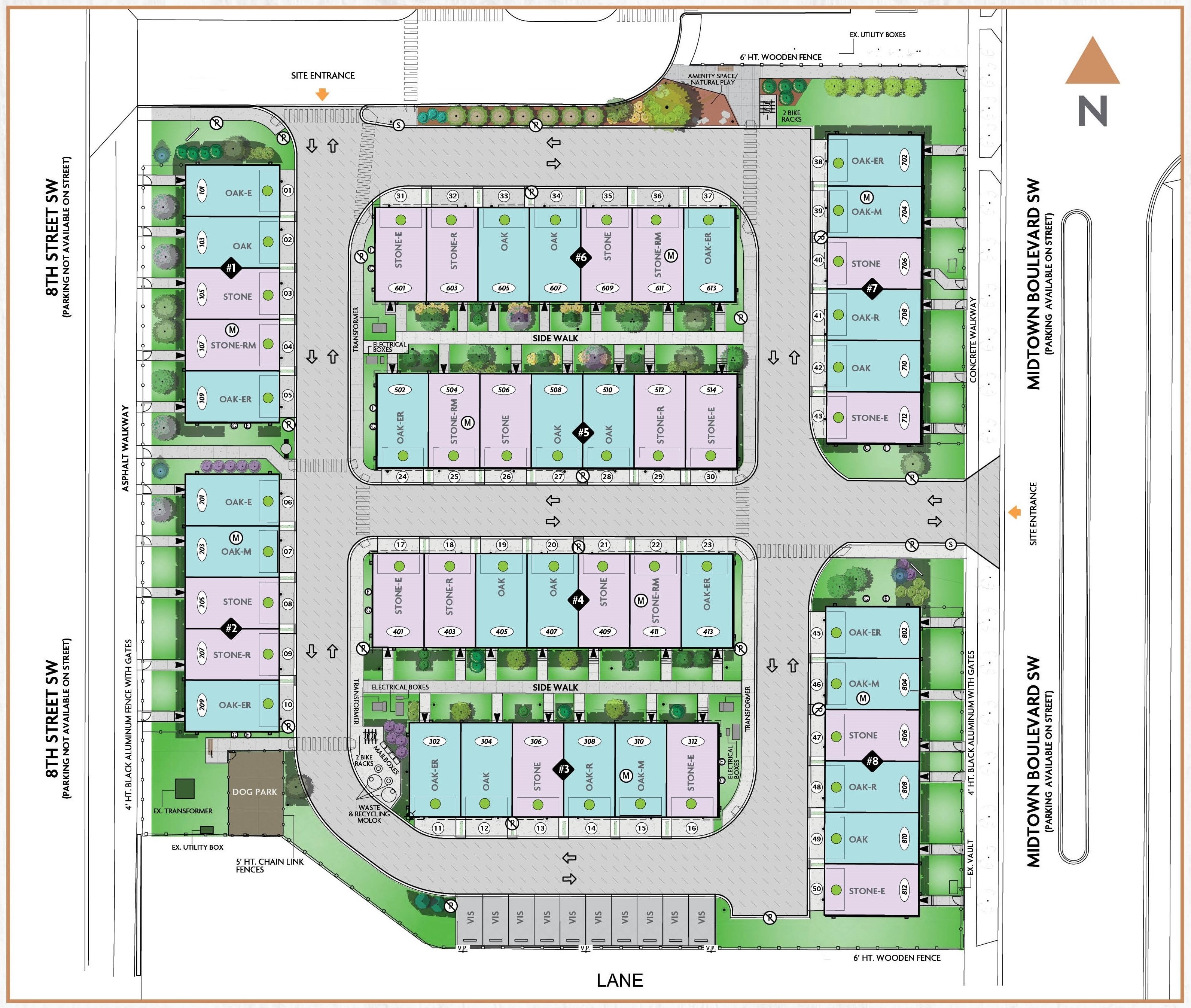
Why choose Shane Multi-Family?
When you choose to build your townhome with Shane Multi-Family, your family can take advantage of the following perks.
-
Shane Homes quality in a multi-family community
From the moment you walk into the spacious foyer, you’ll get the quality you’ve known to expect in your multi-family community.
-
Unmatched customer experience
We go above and beyond; it’s in our DNA. We’re serious about making your multi-family buying experience a ten.
-
Customization
Customization looks a little different at Shane Multi-Family than at Shane Homes. We recognize that long past are the days when you got to choose only one colour palette for your condo or townhome. Our expert Interior Design team has chosen the very best options that can be mixed and matched to ensure your home reflects your style. The bonus? You literally get to choose where you want to have interior upgrades and where you don’t!
-
A multi-family community you’ll love.
We’re thoughtful about the location of our multi-family units because we know that being closer to amenities and transportation is important for our homeowners.
