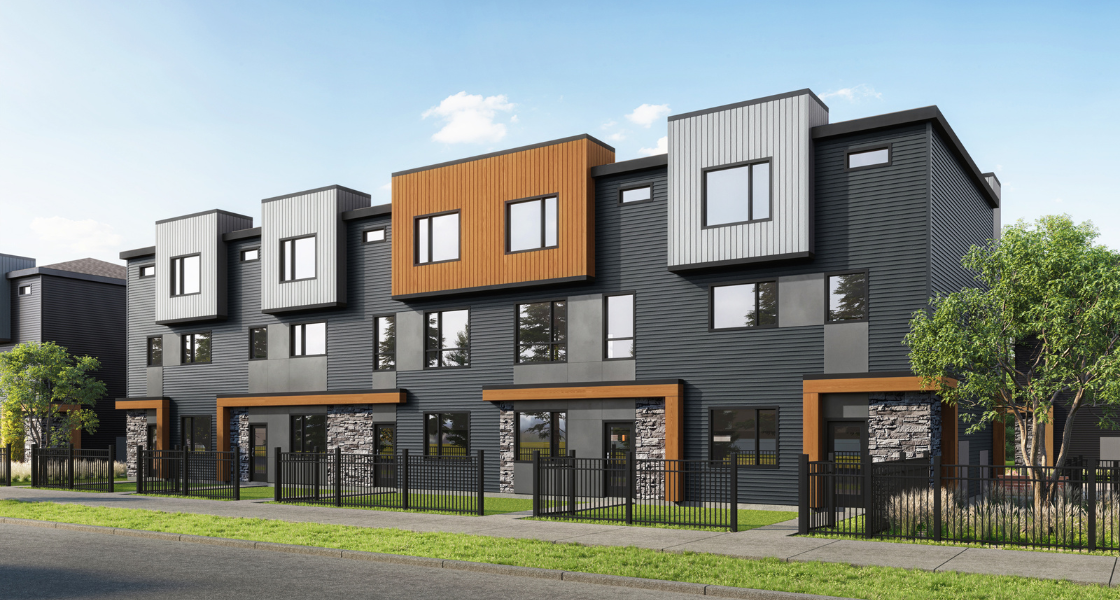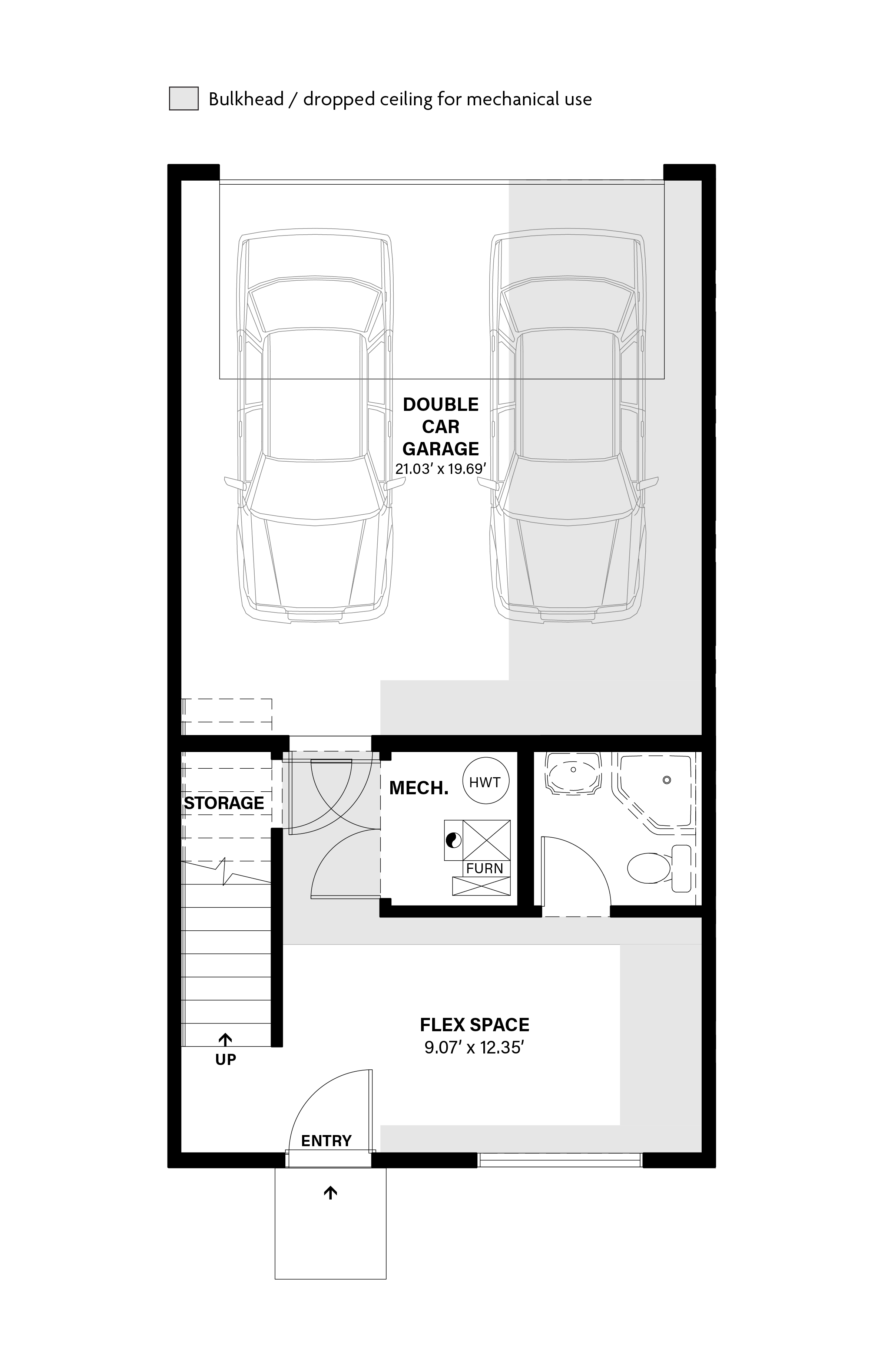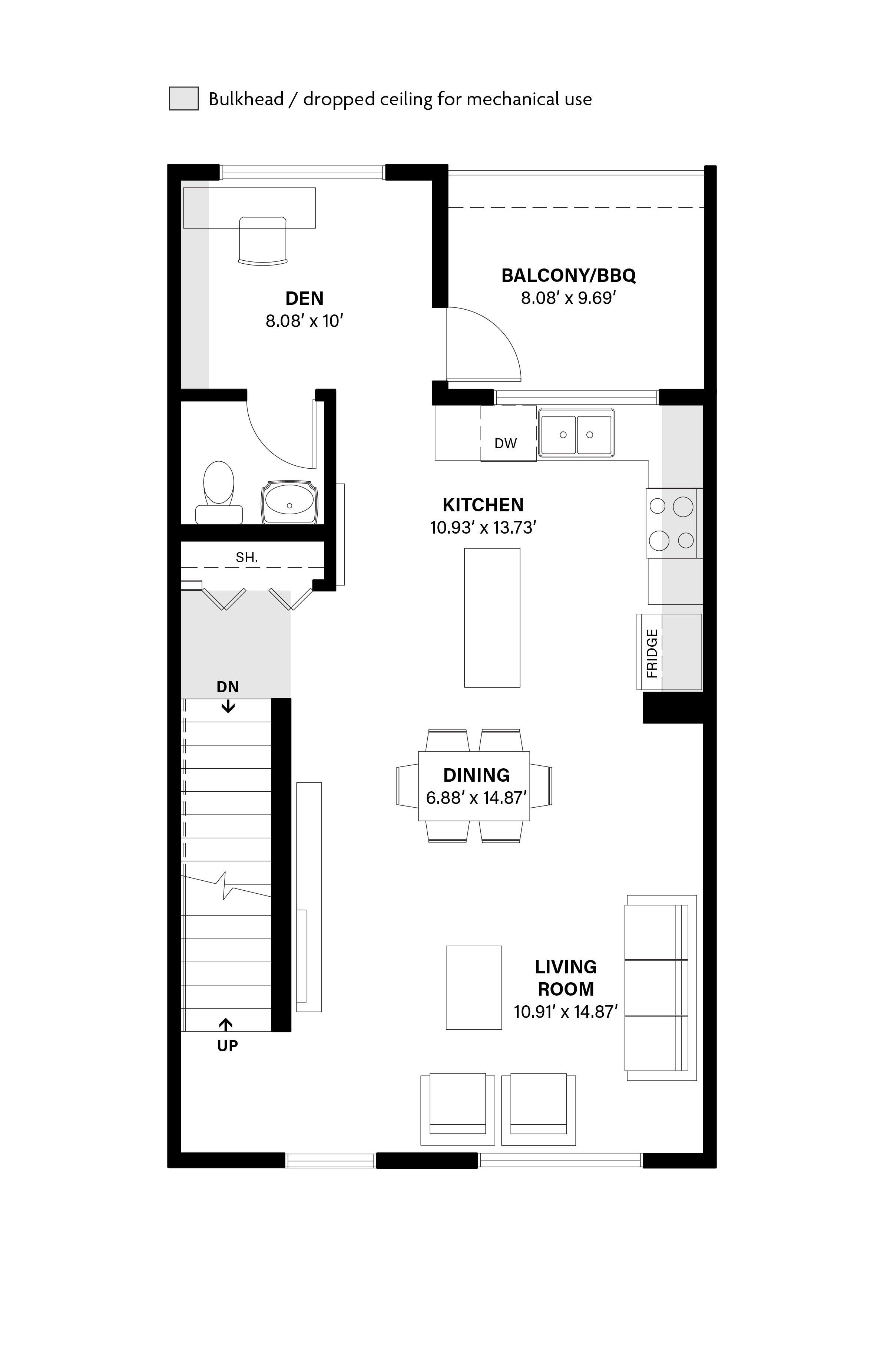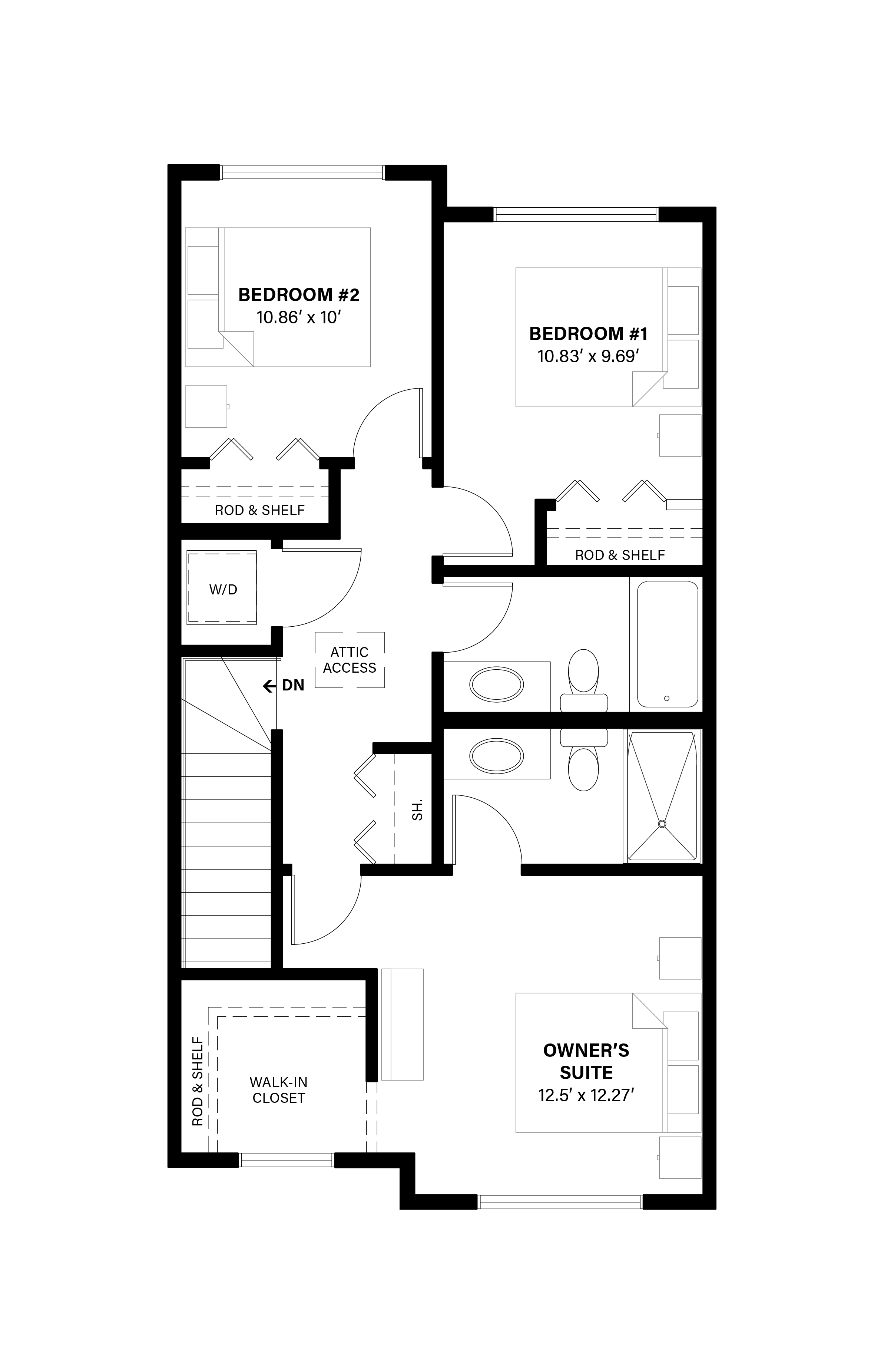Features
- Double car garage.
- Flex space on the ground floor.
- Open main floor layout.
- L shaped kitchen.
- Rear den on the main floor.
- Two secondary bedrooms.
- 3 piece main bath conveniently located close to secondary bedrooms.
- Owner’s suite with large walk-in closet and private 3 piece ensuite.
- Optional ground level bath.
- Four mix and match interior design palettes to personalize your space








 Virtual Tour
Virtual Tour









