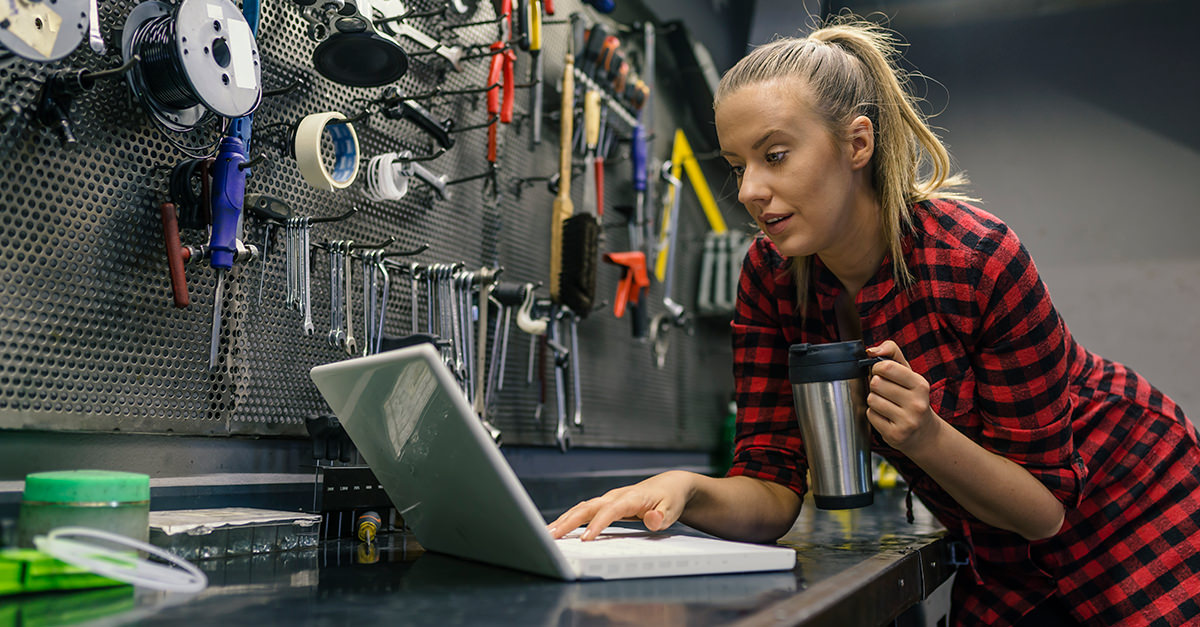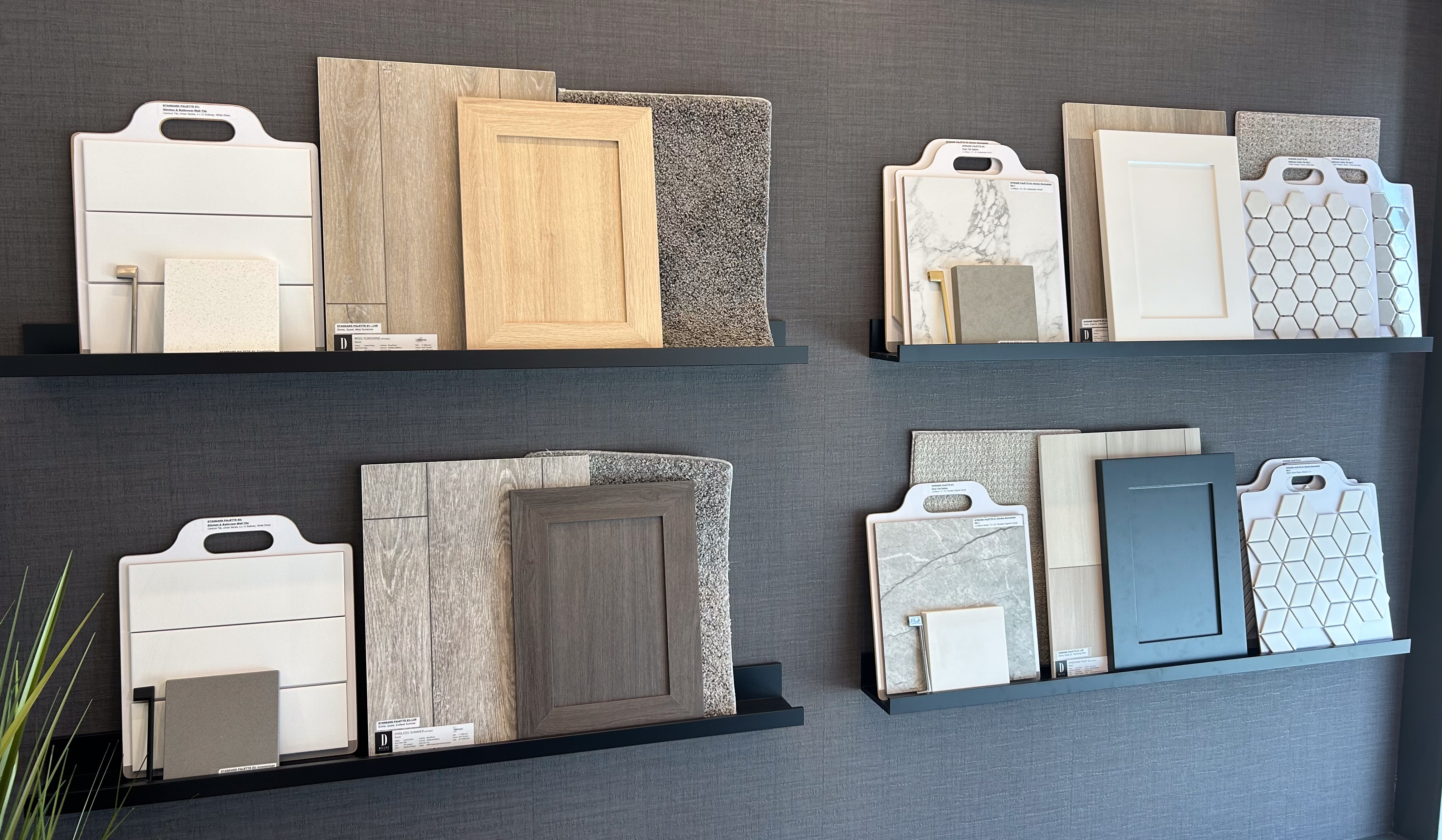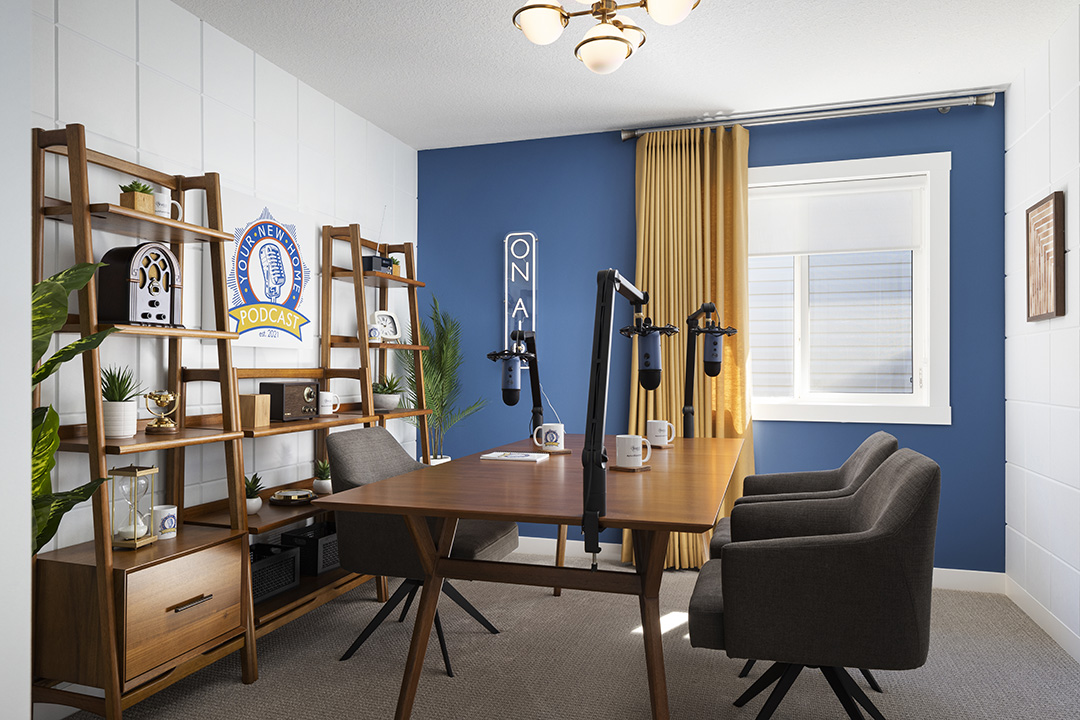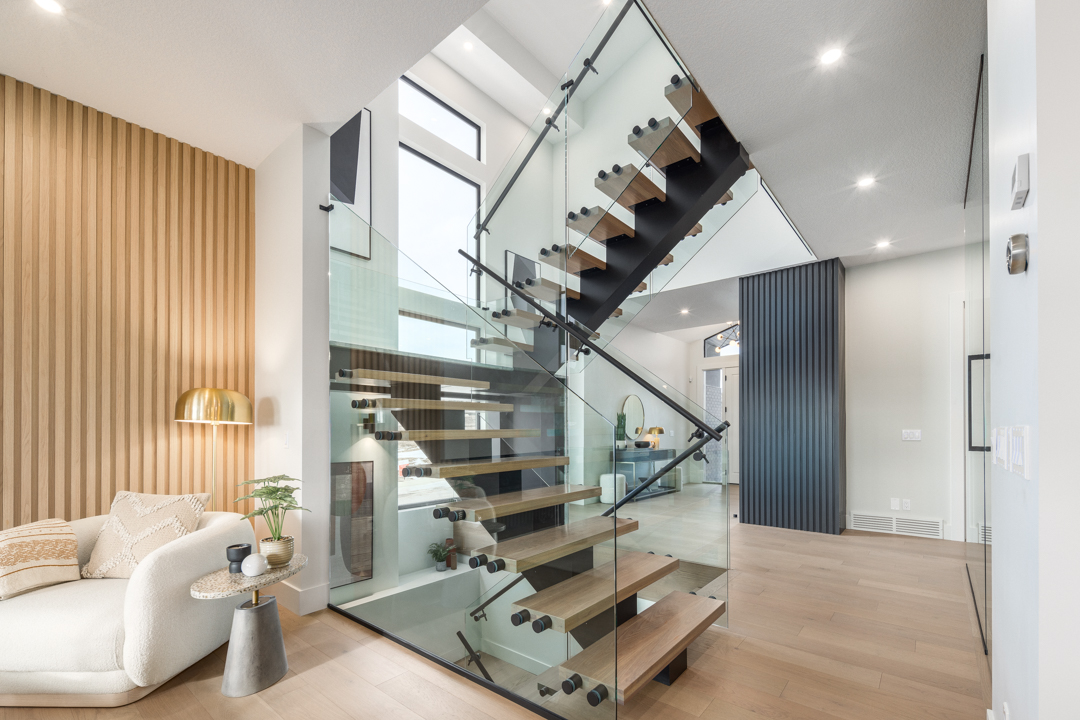Build and Design the Perfect Garage
You want to build that garage that’ll have everything you need: a cubby for golf clubs, wall mounts for tools and equipment, a practical workbench, room for vehicles… the list goes on. It can seem like a daunting task to build and design your perfect garage. There is a lot to consider and doing your research is the best place to start. Here are some steps to help you along.
The Build
Now, before you go ahead and build your garage, it’s important to note that each garage build follows the same basic steps:
Take measurements, and make a plan with the dimensions available
Get building permits from your local municipal building. Keep in mind, that you may need to supply detailed drawings to ensure code requirements are being met.
Determine the final build design, as well as the design on the inside (we’ll cover this later)
Order materials or DIY kits from your local hardware store
Build the foundation
Build the frame
Assemble the walls
Assemble the outer shell
Install roof trusses and sheathing
Add shingles or other roof finish
Add the windows and doors
Wire any electrical needed
Install the insulation and put up the drywall
As you can see, you’ll need a lot of material, planning, and building experience to pull-off a DIY garage build. Also keep in mind that not every build is the same and to use your judgement when planning and building. Enlist the help of local experts in home hardware stores or any family and friends who can lend a hand. Some aspects of the build make sense to outsource to contractors, while other aspects are perfectly within your scope. If this project seems bigger than you can handle, don’t worry. Depending on your design, everything you need should come in pre-packaged garage building kits available at your local hardware store. With most kits being highly customizable.
The Design
Now we are on to the fun part! What exactly do you want to do with your garage? How many cars will it need to accommodate? Is it mainly for storage, or will it be used as a workshop? You can make your garage exactly what you want it to be – nothing is off the table. Compile a list of the ideal features you’d like to see in your perfect garage. Here are some fun ideas and things to consider:
Workshop
More often than not, the garage is a place to set up your workshop. The first thing you’ll need is a workbench for your projects. A workbench can be found at any hardware store, however, building your own workbench gives you the opportunity to customize it for your space. Storage cubbies, vises, tool chests, wall mounts for tools, power tool storage – all the bells and whistles can be built on or around your workbench.
Gym
Easily assemble a gym space in your garage for some home exercise. Weights, benches, squat racks, cardio equipment, and yoga equipment are all things you could accommodate for.
Office
If there isn’t adequate space in your home for a full office, consider building a small room in the garage. For a simple office design you won’t need much more than a desk, chair and possibly a bookcase or filing cabinet. This has an added benefit of dissociating your home from work as well to help you focus.
Second Floor
A second floor may be a large endeavour, and requires some extra planning, but could be a space with many possibilities. Adding a second floor to your garage gives you space for any kind of studio or extended office – even extra storage.
Added Extras
Whatever you decide, be sure to consider your power needs and design the space to provide an adequate power supply. Also consider safety in your garage. Power tools, and workout equipment require safety considerations, but when you couple that with parked vehicles you should take the necessary steps to ensure accidents won’t happen.
Consult with a local expert on lighting options. These days you have everything from LED bay lights, to Fluorescent lamps. Specialty flooring is also something to consider. In an office you’ll want carpet, home gyms should have mats for the weights, and your workshop should use heavy-duty mats or a textured epoxy floor.
There is a storage solution for everything these days. Whether it’s tools, yard or sports equipment, determining the best way to store these items will allow you to maximize your garage space.
Finally, if you’re looking to go the extra mile, you can plan to have simple plumbing installed in your garage. A basic washroom could be a great addition to a workshop or office.
Other Garage Gadgets
Here is a quick list of other small additions that will make life easier around the garage: Camera for security, cord coiler for extension cords, stop bars for your vehicle tires to guide your parking, door guards on the wall to protect your vehicle, a shop vacuum, a stereo/sound system for some music while you work, an extra fridge, and an air compressor.
Features aside, consider the style you want your garage to have. As a rule of thumb, it’s a good idea to try and match your garage to the style you have in your home. However, when building your perfect garage feel free to be creative and make this space unique.
Once your building specifications and dream garage checklist are complete, it’s time to start putting the pieces together. It’s often wise to quickly sketch out your ideas to get a vision of how things will be organized, and determine what items on your list you’ll be able to fit.
To help, there are many online tools that will allow you to create a 3D rendering of a garage. This is a great opportunity to take your ideas to the next level. It will give you a sense of what your garage might look like, the potential limitations of your ideas, and open your eyes to new possibilities that you hadn’t thought of yet. There are also online resources that will provide you with free garage plans to reference as starting points.
Building and designing your perfect garage is a large project. However, with the proper planning, knowledge, and execution, you’ll see your dreams come true in no time!
You want to build that garage that’ll have everything you need: a cubby for golf clubs, wall mounts for tools and equipment, a practical workbench, room for vehicles… the list goes on. It can seem like a daunting task to build and design your perfect garage. There is a lot to consider and doing your research is the best place to start. Here are some steps to help you along.
The Build
Now, before you go ahead and build your garage, it’s important to note that each garage build follows the same basic steps:
Take measurements, and make a plan with the dimensions available
Get building permits from your local municipal building. Keep in mind, that you may need to supply detailed drawings to ensure code requirements are being met.
Determine the final build design, as well as the design on the inside (we’ll cover this later)
Order materials or DIY kits from your local hardware store
Build the foundation
Build the frame
Assemble the walls
Assemble the outer shell
Install roof trusses and sheathing
Add shingles or other roof finish
Add the windows and doors
Wire any electrical needed
Install the insulation and put up the drywall
As you can see, you’ll need a lot of material, planning, and building experience to pull-off a DIY garage build. Also keep in mind that not every build is the same and to use your judgement when planning and building. Enlist the help of local experts in home hardware stores or any family and friends who can lend a hand. Some aspects of the build make sense to outsource to contractors, while other aspects are perfectly within your scope. If this project seems bigger than you can handle, don’t worry. Depending on your design, everything you need should come in pre-packaged garage building kits available at your local hardware store. With most kits being highly customizable.
The Design
Now we are on to the fun part! What exactly do you want to do with your garage? How many cars will it need to accommodate? Is it mainly for storage, or will it be used as a workshop? You can make your garage exactly what you want it to be – nothing is off the table. Compile a list of the ideal features you’d like to see in your perfect garage. Here are some fun ideas and things to consider:
Workshop
More often than not, the garage is a place to set up your workshop. The first thing you’ll need is a workbench for your projects. A workbench can be found at any hardware store, however, building your own workbench gives you the opportunity to customize it for your space. Storage cubbies, vises, tool chests, wall mounts for tools, power tool storage – all the bells and whistles can be built on or around your workbench.
Gym
Easily assemble a gym space in your garage for some home exercise. Weights, benches, squat racks, cardio equipment, and yoga equipment are all things you could accommodate for.
Office
If there isn’t adequate space in your home for a full office, consider building a small room in the garage. For a simple office design you won’t need much more than a desk, chair and possibly a bookcase or filing cabinet. This has an added benefit of dissociating your home from work as well to help you focus.
Second Floor
A second floor may be a large endeavour, and requires some extra planning, but could be a space with many possibilities. Adding a second floor to your garage gives you space for any kind of studio or extended office – even extra storage.
Added Extras
Whatever you decide, be sure to consider your power needs and design the space to provide an adequate power supply. Also consider safety in your garage. Power tools, and workout equipment require safety considerations, but when you couple that with parked vehicles you should take the necessary steps to ensure accidents won’t happen.
Consult with a local expert on lighting options. These days you have everything from LED bay lights, to Fluorescent lamps. Specialty flooring is also something to consider. In an office you’ll want carpet, home gyms should have mats for the weights, and your workshop should use heavy-duty mats or a textured epoxy floor.
There is a storage solution for everything these days. Whether it’s tools, yard or sports equipment, determining the best way to store these items will allow you to maximize your garage space.
Finally, if you’re looking to go the extra mile, you can plan to have simple plumbing installed in your garage. A basic washroom could be a great addition to a workshop or office.
Other Garage Gadgets
Here is a quick list of other small additions that will make life easier around the garage: Camera for security, cord coiler for extension cords, stop bars for your vehicle tires to guide your parking, door guards on the wall to protect your vehicle, a shop vacuum, a stereo/sound system for some music while you work, an extra fridge, and an air compressor.
Features aside, consider the style you want your garage to have. As a rule of thumb, it’s a good idea to try and match your garage to the style you have in your home. However, when building your perfect garage feel free to be creative and make this space unique.
Once your building specifications and dream garage checklist are complete, it’s time to start putting the pieces together. It’s often wise to quickly sketch out your ideas to get a vision of how things will be organized, and determine what items on your list you’ll be able to fit.
To help, there are many online tools that will allow you to create a 3D rendering of a garage. This is a great opportunity to take your ideas to the next level. It will give you a sense of what your garage might look like, the potential limitations of your ideas, and open your eyes to new possibilities that you hadn’t thought of yet. There are also online resources that will provide you with free garage plans to reference as starting points.
Building and designing your perfect garage is a large project. However, with the proper planning, knowledge, and execution, you’ll see your dreams come true in no time!


















