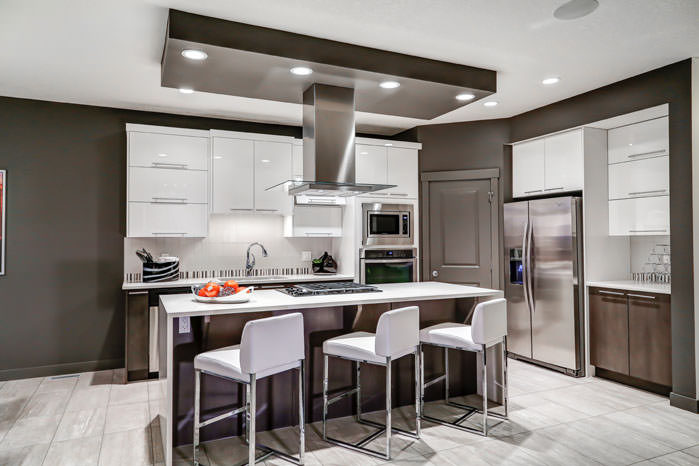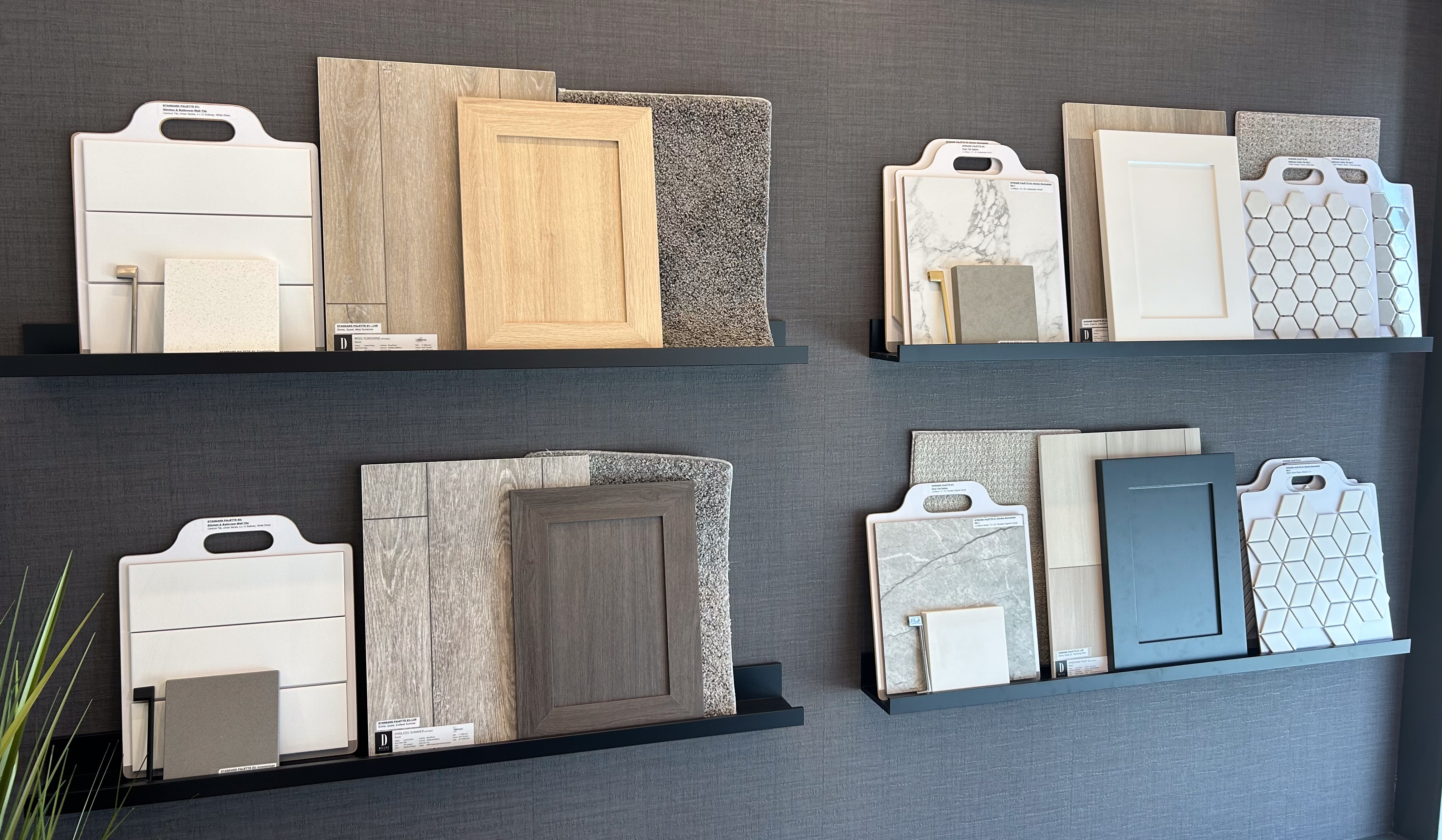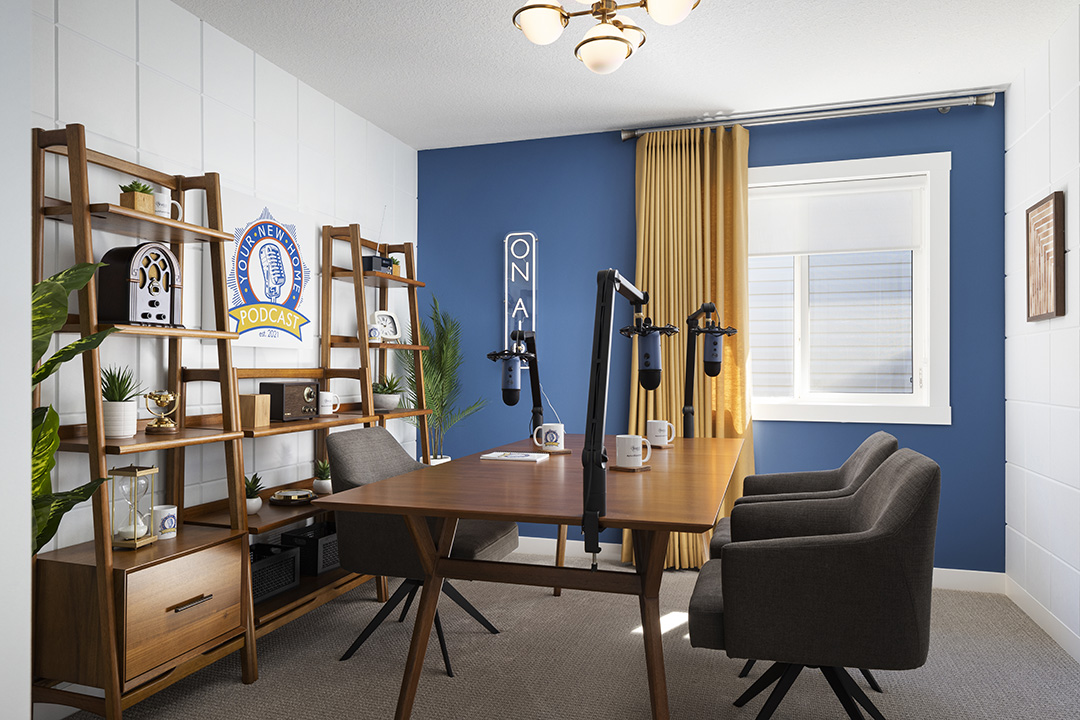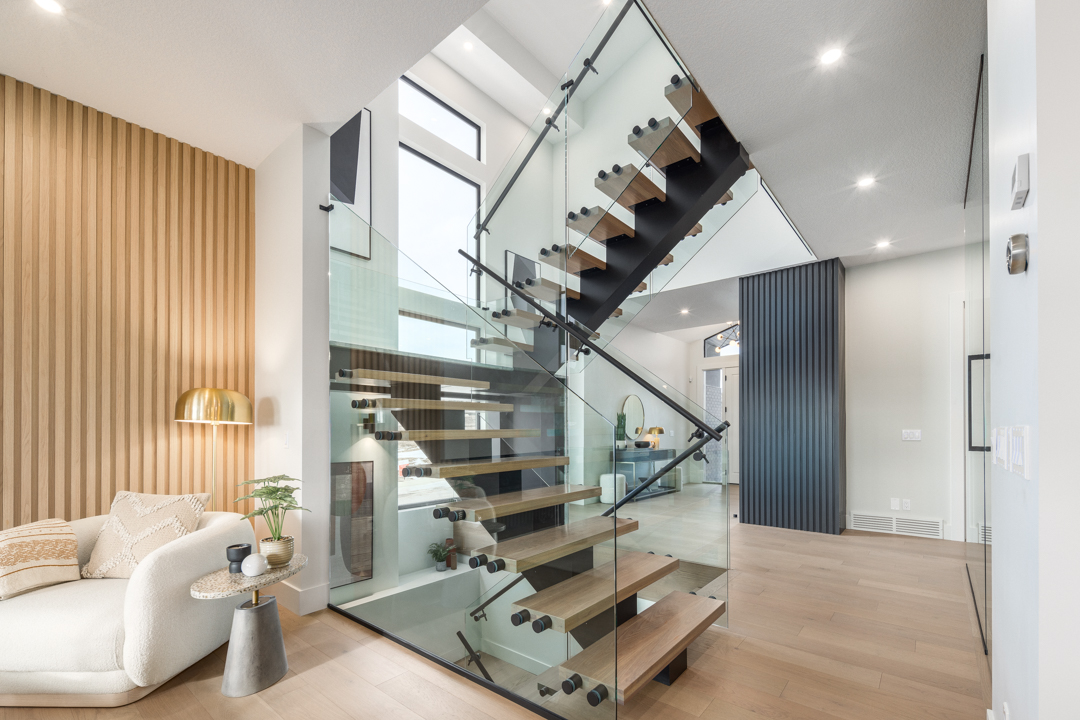The kitchen is the heart of the home and it is the hub of the home. It is where the family gathers for a hurried haphazard breakfast before everyone heads out the door in the morning and where everyone reconvenes at the end of the day for dinner and to catch up after a busy day. The kitchen is also a place for rest and relaxation on the weekend, a favourite spot to sip a cup of coffee or tea and read the paper or look up recipes online, and share a leisurely breakfast. And when entertaining family and friends, it is sure to be the main gathering spot, with the stools around the island spilling over with people, the counter happily cluttered with drinks and snacks and sounds of laughter and good conversations filling the room.
When building a new home, there are many elements involved in designing a kitchen once the layout has been finalized. You need to pick your counter top, flooring, wall colours, backsplash, lighting, cabinetry and more.
Today we will talk about cabinetry, which, surprisingly, when building with Shane Homes is one of the first selections you will make after choosing your exterior colours. We order cabinets this far in advance as they have a long lead time and we don’t want any material delays to potentially push back our customer’s possession dates.
When it comes to picking your kitchen cabinets there are many options to consider. What colour and/or finish? Should the upper cabinets be full height to the ceiling or staggered? Flat or moulded doors? Should you include a built-in wine and glass rack? Should you extend the cabinet design into the dining area for seamless continuity for a built -in hutch with upper cabinets to display your mom’s or grandma’s china and lower cabinets to store less used and seasonal items? How about adding an open shelf below your upper kitchen cabinet for your dishes or glass fronts on the cabinets to display the plate or glassware collection that you are so fond of? Crown mouldings? One tone or two tones? Built-in or free standing appliances?
Building new, you can get exactly what you want in your kitchen, so it is worth taking the time to consider the options.
Before you select your cabinets put some thought into what would work best for you and your family. Tour showhomes, talk to your family and friends, look at design and decorating magazines, search the internet and look at websites such as Houzz for ideas. We have also provided some ideas to get your creative juices flowing:

Cambrian IV (Prior Showhome in Valley Ridge Estates): This light contemporary kitchen is sure to appeal to wine aficionados and features: two tone cabinets – light Buttermilk cabinets and dark Cappucino on the island (even the names sound yummy!); a built-in vertical wine rack; and built-in wine fridge on the end of the island.
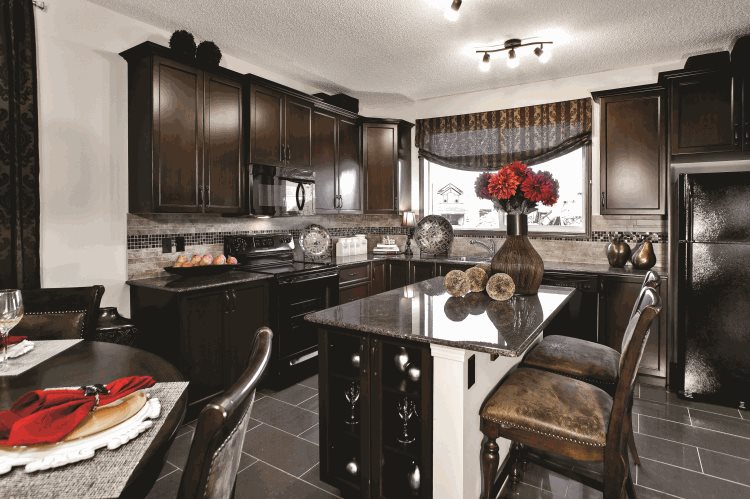
Verve II (Prior Showhome in SkyView Ranch): This traditional kitchen has dark cabinets, 42″ upper cabinets with moulding and an end cabinet on the island with glass front.
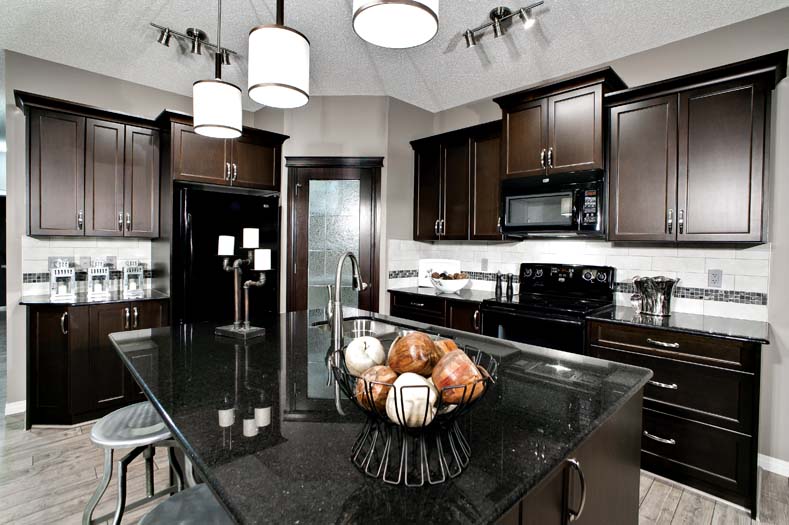
Tofino II (Prior Showhome in SkyView Ranch): This kitchen has sleek dark maple cabinetry (cove flat panel door in aged bronze) with multiple pull out pot and pan drawers providing well thought out storage options.
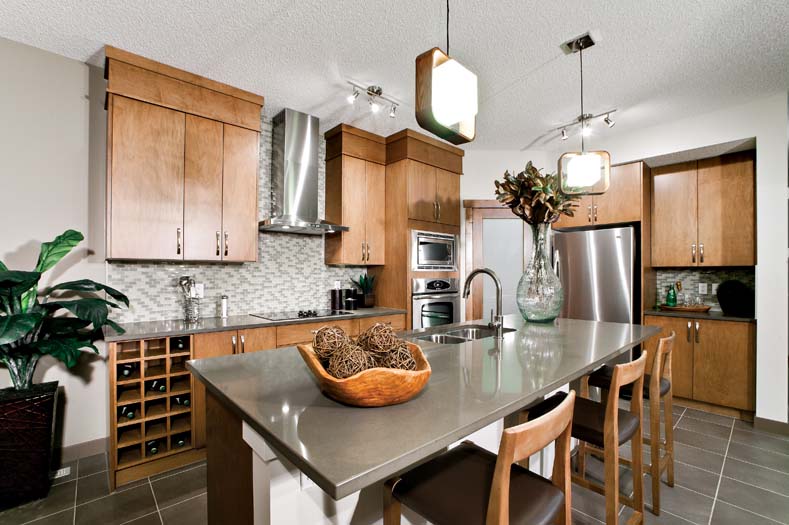
Fiesta II (Prior Showhome in SkyView Ranch): This warm kitchen features simple yet lovely maple beachtree cabinets, built-in lower wine rack and built-in microwave and wall oven. The frosted glass door to the corner pantry and matching stain colour to the cabinets provide a seamless look.
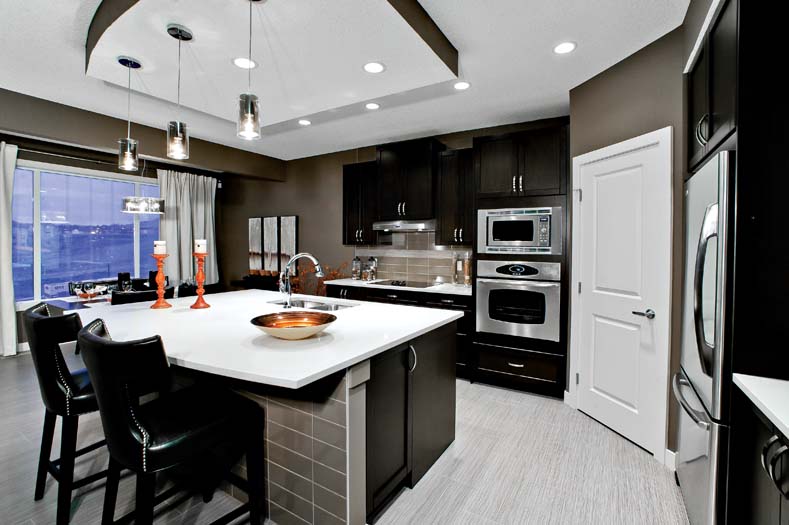
Leera (Prior Showhome in Sherwood): This kitchen is a chef’s dream with V-groove aged bronze cabinets with plenty of counter space for prep work and plenty of handy storage.
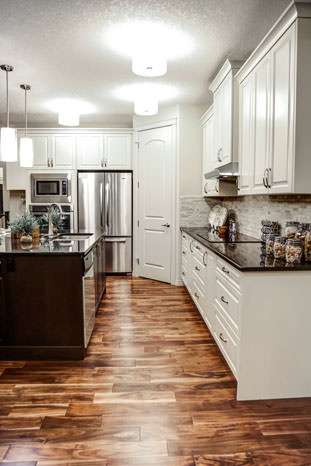
Tofino (Prior Showhome in Nolan Hill): This inviting kitchen features cove raised panel buttermilk light cabinets with plenty of drawers and dark Cappacino island cabinets.

Orion (Prior Showhome in Nolan Hill): This sleek contemporary kitchen features slab flat panel door profiles with high gloss white upper cabinets which open directionally ‘up’ and rich maple stone lower cabinets.
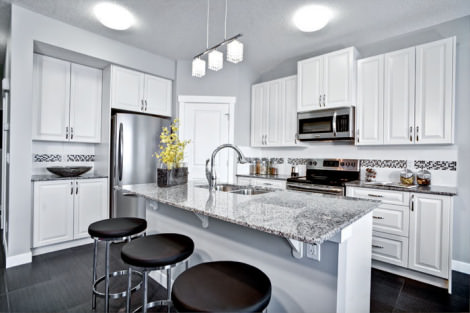
Fiesta II (Prior Showhome in New Brighton): This inviting kitchen features bevel raised panel doors in ivory.

Andorra II (Prior Showhome in New Brighton): This showhome features maple, V-Groove cabinets in Velvet Truffle. The layout of the kitchen places the sinks under windows looking out to the backyard, allowing you to daydream and enjoy the natural light when washing dishes or cleaning produce in the sink.
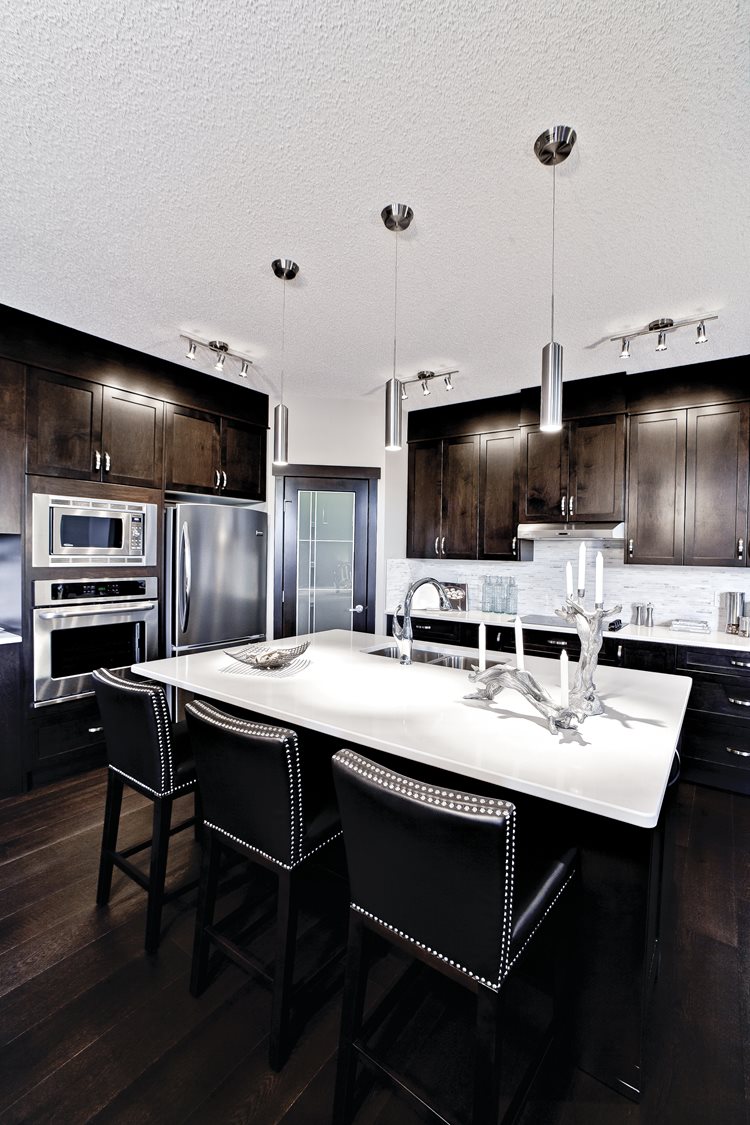
Tofino (Prior Showhome in Cranston): This showhome features maple, shaker flat panel door cabinets in Cappuccino which reach to ceiling height.
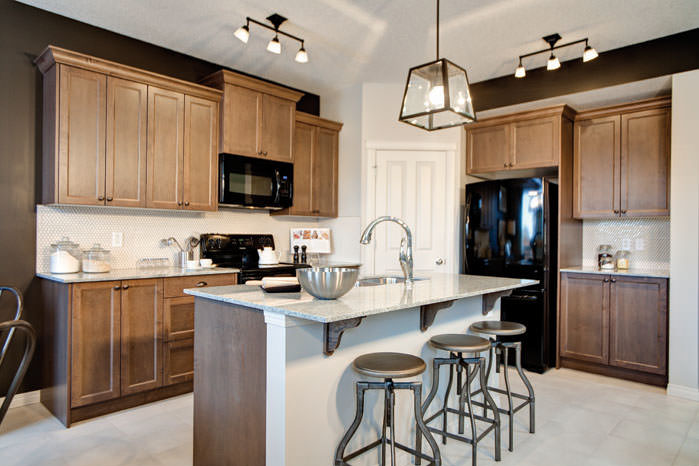
Orion (Prior Showhome in Cranston): This showhome features Cashmere coloured cabinetry with a crown moulding.
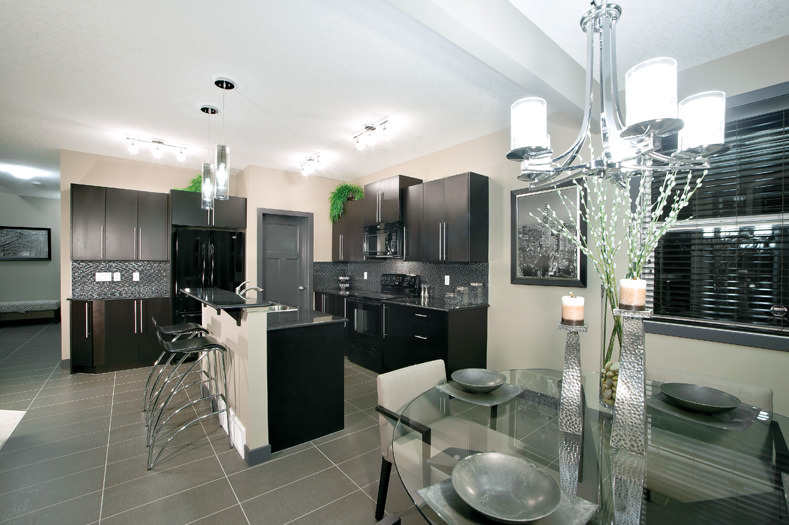
Tofino (Prior Showhome in Hillcrest): This showhome features dark cabinetry with substantial elongated hardware.
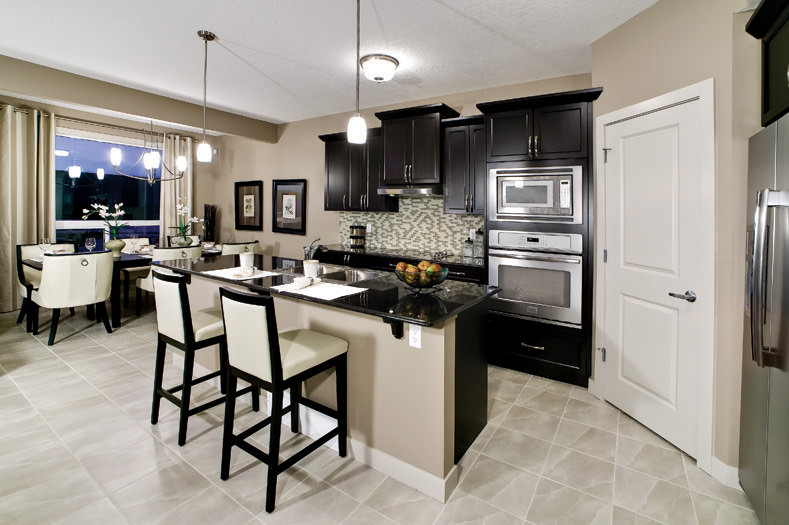
Fiesta II (Prior Showhome in Hillcrest): This showhome features maple bevel flat panel door cabinets in Espresso with 36″ upper cabinets and 3″ crown moulding.
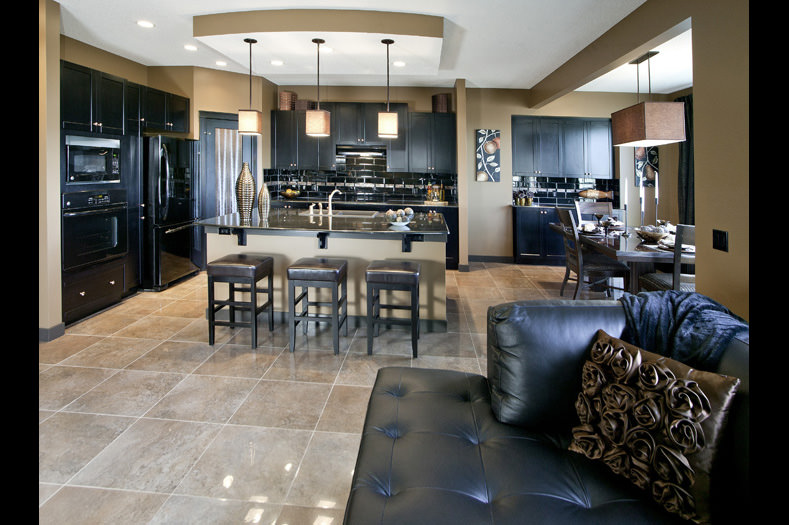
Previous Acclaim Showhome: This previous showhome features a built-in hutch in the dining area which matches the kitchen cabinetry.
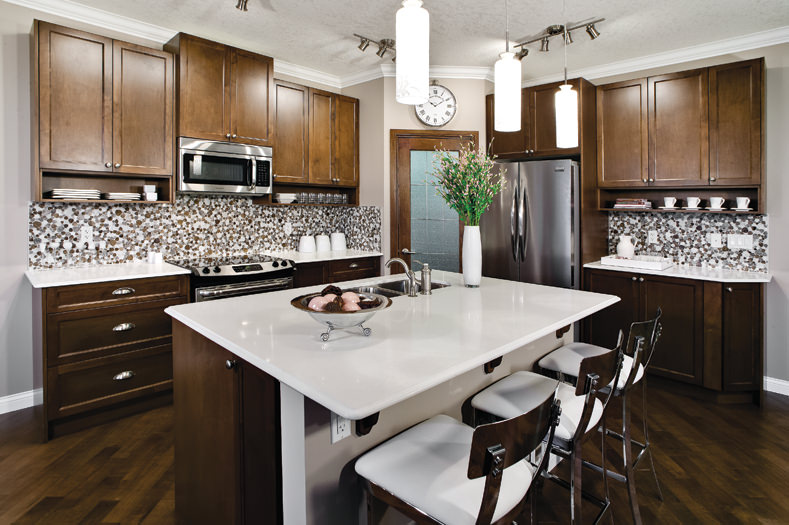
Previous Tofino Showhome: This previous showhome features an open shelf under the upper cabinets.
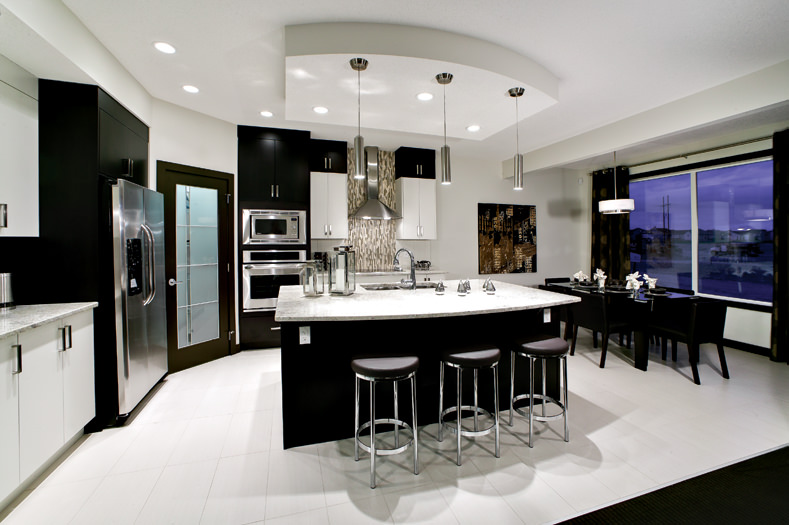
Previous Leera Showhome: This previous showhome features a mix of light and dark upper and lower cabinetry.
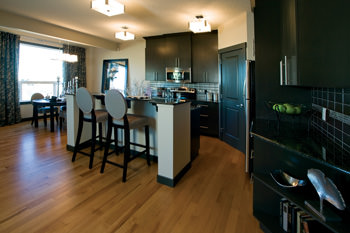
Previous Triumph Showhome: This showhome features an open shelf on the lower end cabinet to store cookbooks or knick knacks.







