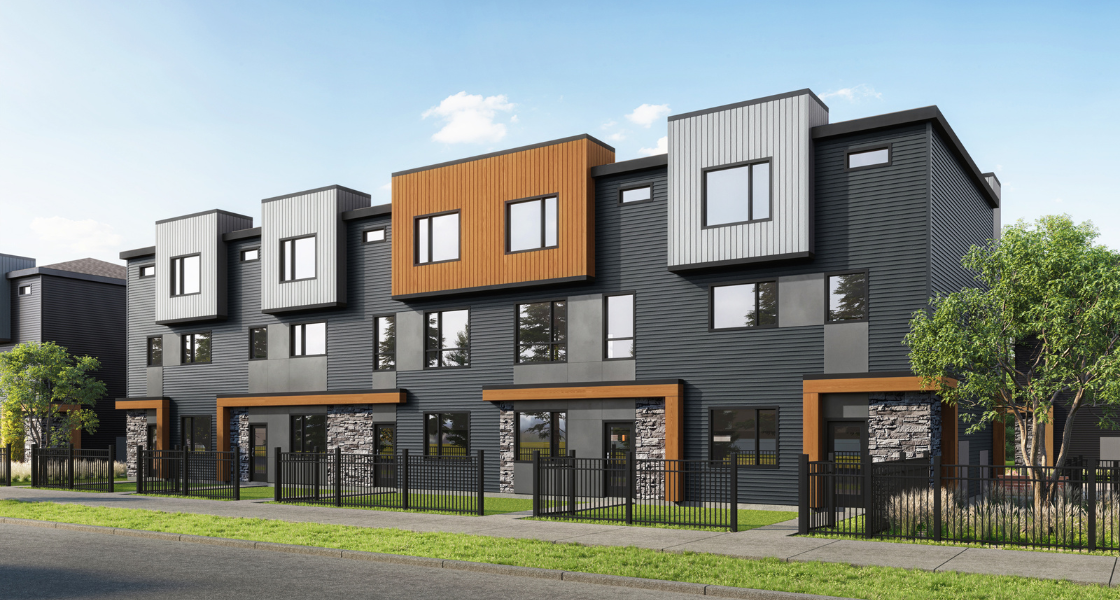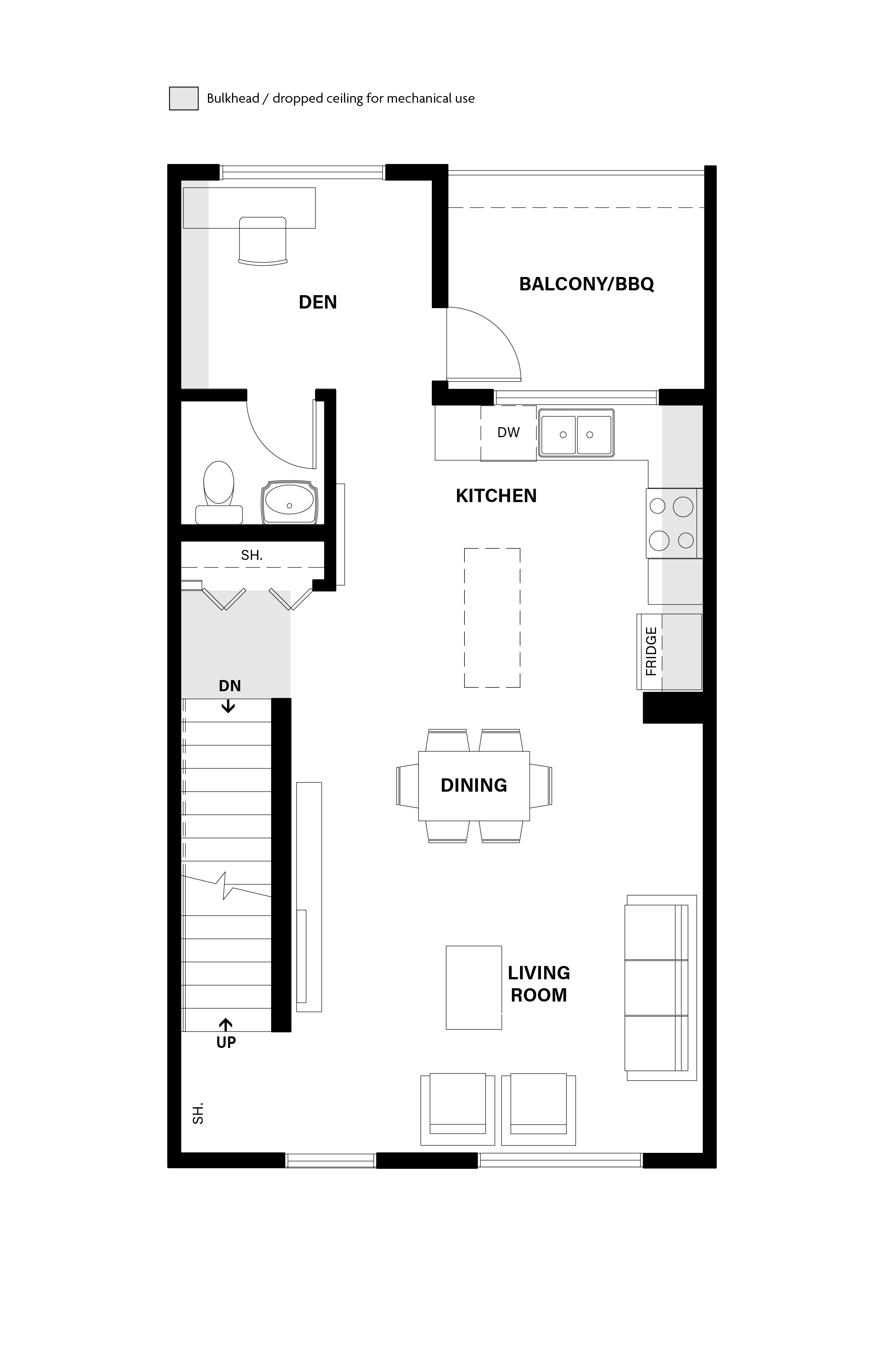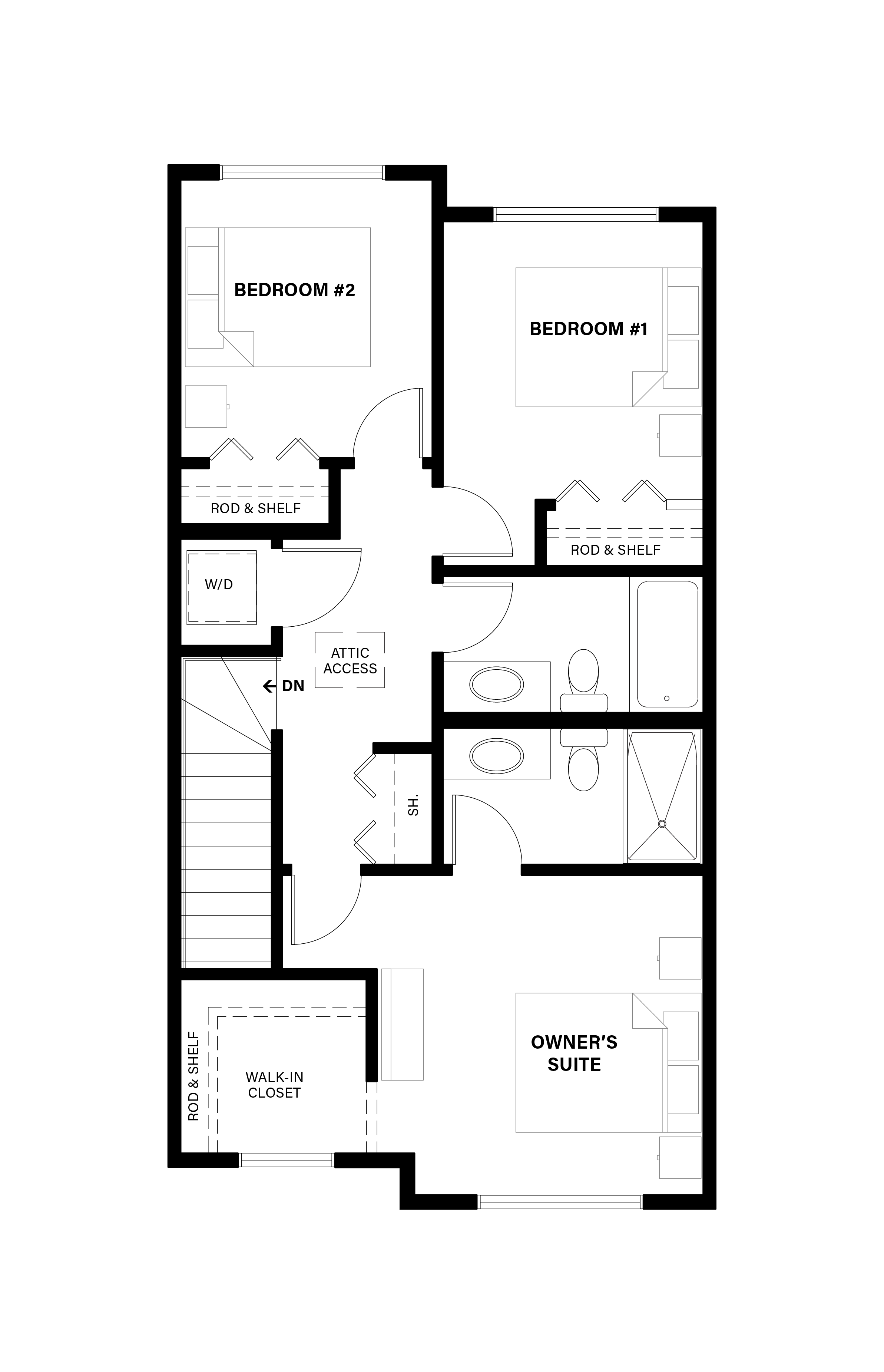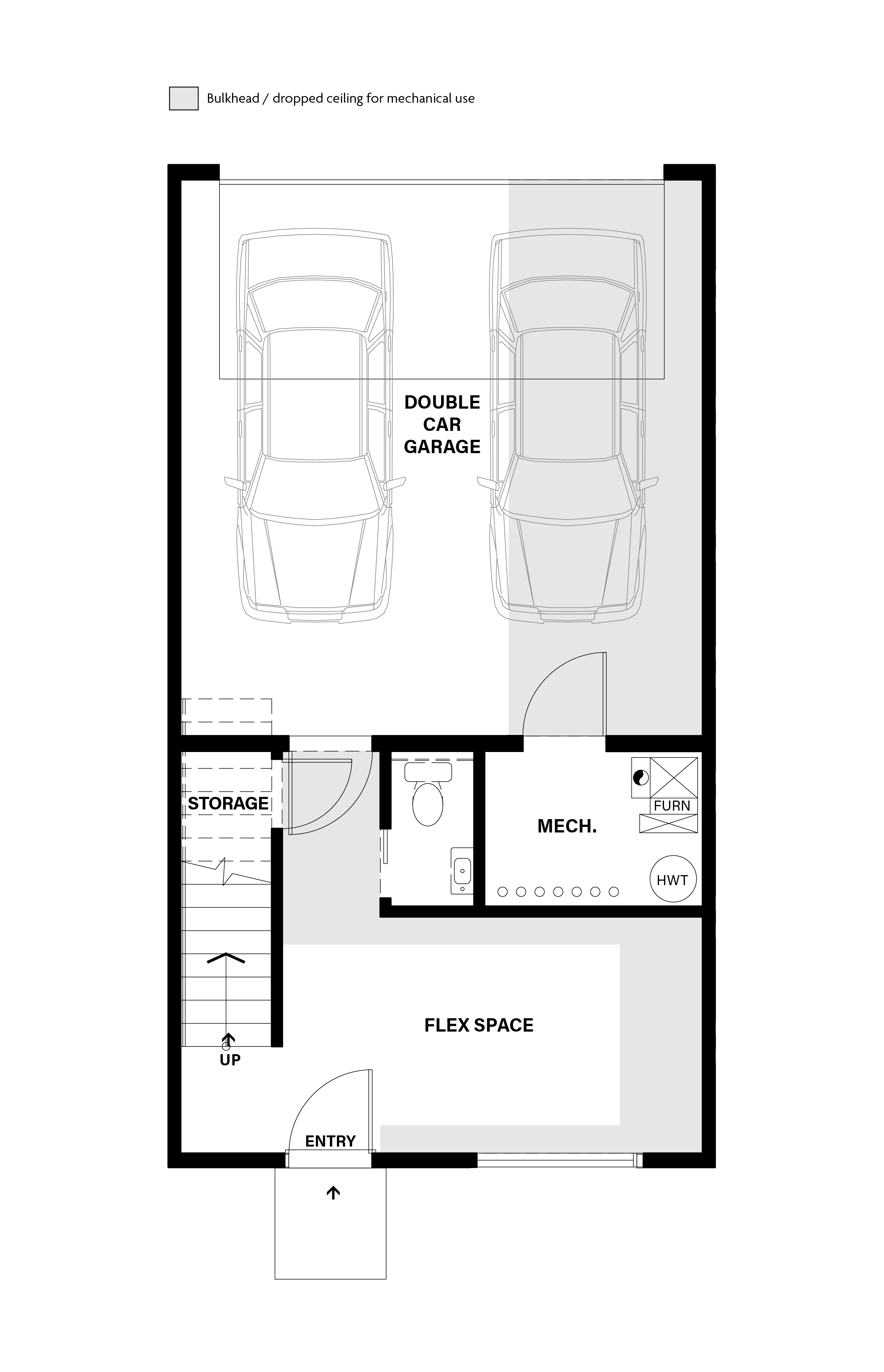Features
- End unit with reversed floorplan
- Private Walkway into the unit
- Quartz Countertops
- Energy saving windows
- Covered balcony
- Flex room
- Double attached garages
- Main floor flex room which can add a 4th bedroom with walk in closet or office with bathroom
- Bright main floor with large windows
- Covered balcony with gas line for year round bbq
- Flexible living space for your entertaining with large dining space and den
- L Kitchen with ample counter space & pantry storage, Over the range microwave hood fan, dishwasher, French door fridge, range
- Primary bedroom with large walk-in closet
- 2nd and 3rd equally spaced bedrooms
- Upper floor laundry (laundry pair included) and linen closet storage
- Large vanity in main and ensuite bath
Upgraded with materials from the below palettes
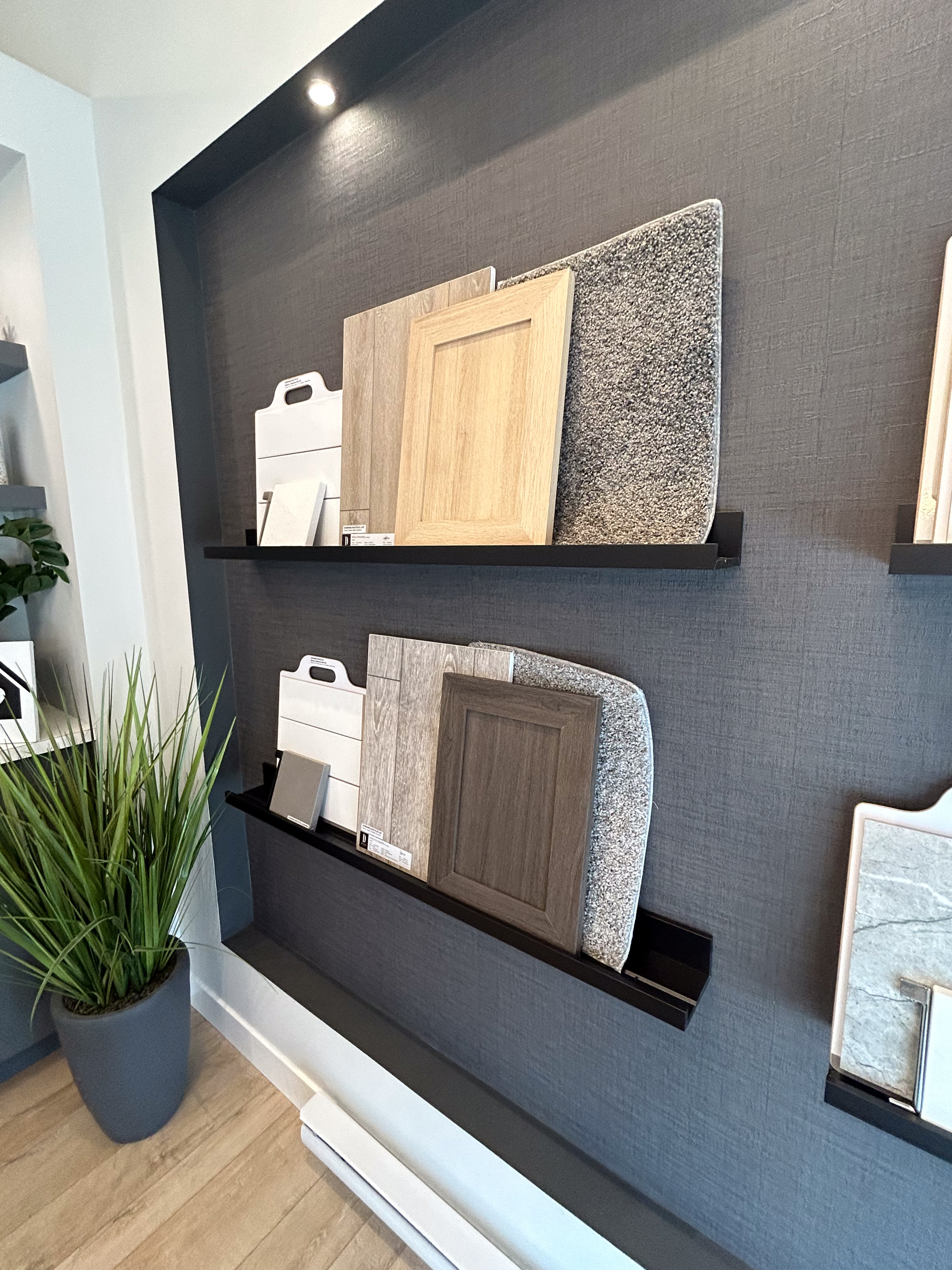
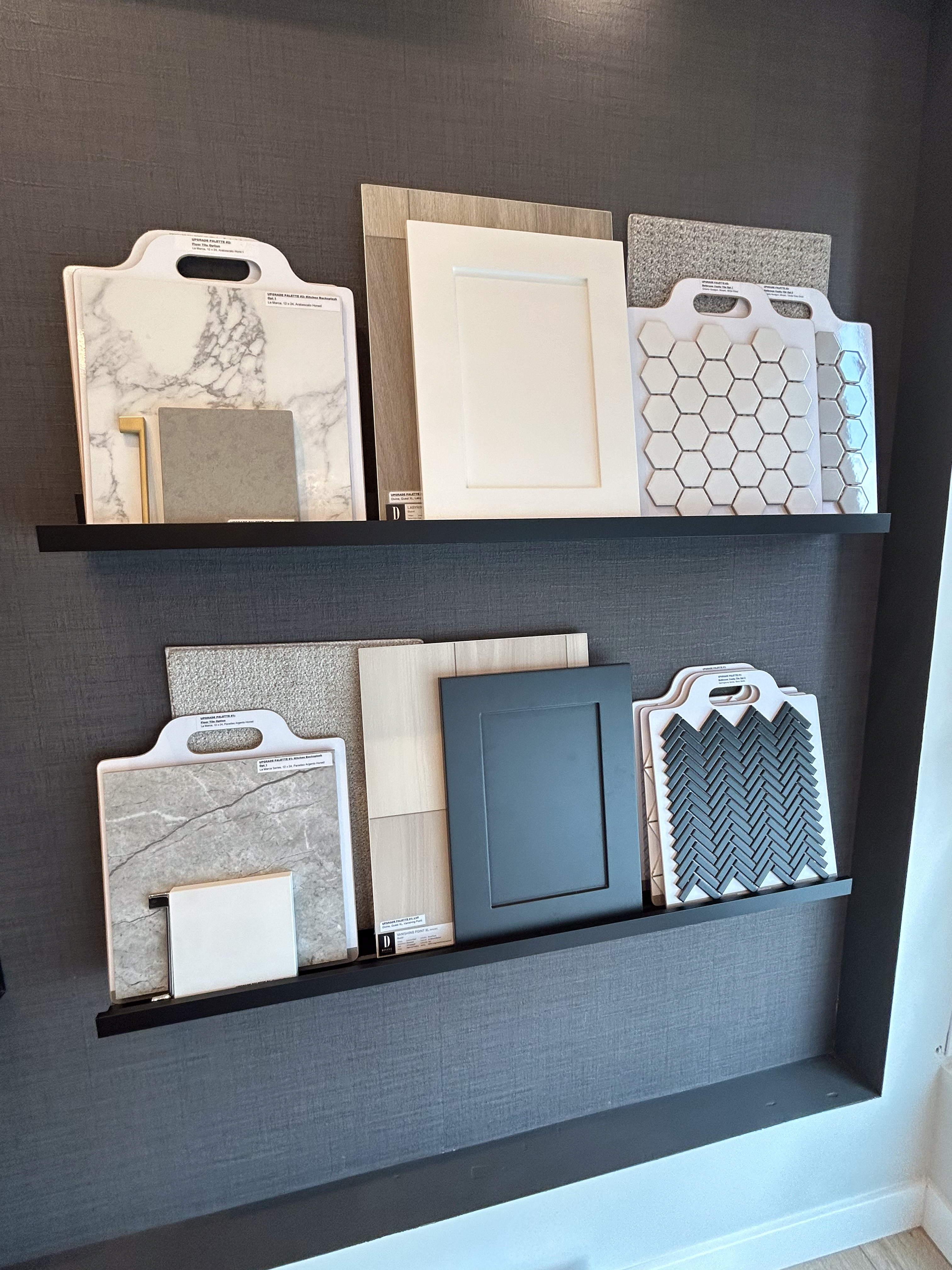
Standard Features
Feel confident in your home’s interior and exterior design with our luxury standard features, including a wide variety of elevated exterior, interior, kitchen, and bathroom finishes so you can enjoy all aspects of your new quality townhome.
Our exterior features are timelessly designed, so you don’t have to worry about updating or upgrading your home with new trends.
The exterior of your home includes vinyl siding.
Enjoy a modern interior living space with high-quality finishes and elevated design.
Our interior features include three design colour schemes for you to pick from!
All cabinet countertops are 3/4″ granite as standard with undermount sink cutouts.
Included luxury vinyl plank options so you can have flooring that best accommodates your needs.
Enjoy wire mesh shelving in your side pantry, linen and free glide closets for extra storage space.
Contact the sales team









