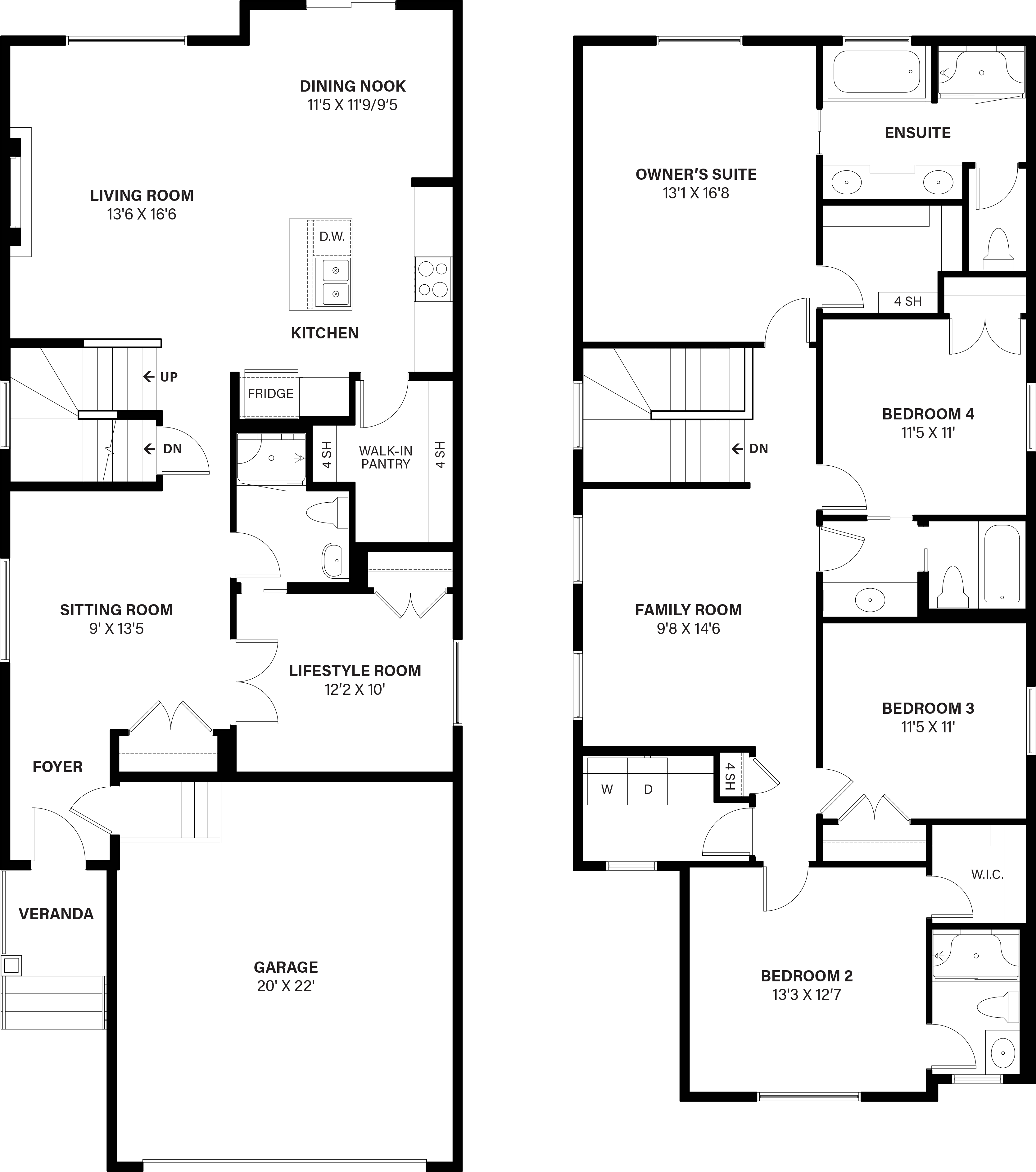Visit this Showhome

Area Manager
Glenn Jorgensen

New Home Advisor
Belal Fouani
Features
• 9 foot main floor and basement ceiling
• 8 foot main floor doors
• Railing
• Luxury Vinyl Plank flooring and Quartz counterop throughout
• Tiled laundry, ensuite and all bathrooms
• Custom super kitchen layout with built-in appliances, cabinets to ceiling and separate spice kitchen with gas cooktop
• Chimney Style Hood fan
• Gas Line to cooktop
• 122 sqft rear deck with BBQ gas line
• Full bathroom on main floor
• Lifestyle room on main floor can be used as an additional bedroom
• 2 Ensuites
• All bedrooms include walk-in closets
• Separate side entry access
• Insulated metal overhead doors
• Smart Home Package included
Standard Features
- Steel reinforced concrete foundation walls when required by engineering
- Damp proofing membrane on exterior basement walls
- Engineered floor system
- Rim joists with spray foam
- 7/16 OSB sheathing
- 23/32” OSB subfloor, glued and fastened
- 2” x 6” exterior wall framing on 24” centres
- 2” x 4” interior wall framing on 24” centres (16” centres in kitchen cabinet area)
- 9’ main floor ceiling
- Radon gas basement slab venting rough in as per code, vent pipe capped above slab and labeled
- Basement walls framed with 2” x 4” wood studs with R20 fiberglass insulation in basement perimeter frost walls
- Maintenance-free vinyl siding
- Maintenance-free aluminum soffit, fascia and eavestrough
- Smart board battens (as per elevation) as per developer guidelines
- Two (2) vinyl double slider basement windows (1500 x 600) to meet egress requirements
- Low-e Eco Gain 180 dual pane glass windows and doors (may not be available in decorative door lights and side lights)
- Low expansion foam around doors and windows
- IKO Cambridge shingles or equivalent (limited lifetime) including prefinished valley and wall flashings
- Vinyl windows and sills
- Window grills – front elevation
- Fiberglass front entry door with view lens and wi-fi smart lock deadbolt
- Smart home video camera doorbell
- Patio doors or fiberglass French or half French door to deck (as per plan)
- Concrete driveway full width of garage
- Poured concrete front walkway
- Insulated and drywalled garage to meet fire code
- Steel insulated overhead garage door
- Fiberglass garage entry door
- Soft close and soft start belt drive garage door opener with 2 controls and keyless entry
- 35” gas fireplace with 12” row of tile surround and hearth flush at floor or 50” electric fireplace, recessed drywall surround and recessed tv niche above (as per plan)
- White capped half walls, niches, ledges and fireplace (as per plan)
- 50 US gallon gas hot water tank
- High-efficiency furnace standard (96%) with energy efficient ECM motor
- Smart home learning thermostat
- One furnace cleaning prior to occupancy
- 3 Piece rough-in plumbing in basement
- Smart home learning thermostat
- Pex water lines
- R20 exterior wall batt insulation
- Blow-In-Blanket (BIBS) insulation system in bonus room floor (as per plan)
- R40 attic insulation
- Three (3) exterior electrical outlets
- Two (2) exterior water taps
- Aluminum rail for front verandas and stairs (as required)
- Christmas light plug in soffit (with switch)
- Deck nailer plate for future deck
- Roughed-in central vac system
- Prewired for two (2) standard cable TV outlets and one (1) universal 2×2 outlet with 2 conduits run to (2) TV locations (RG6) – accommodates wall mounted TV location
- Prewired for two (2) telephone/Internet outlets (CAT5)
- Decora switches and plugs are standard throughout
- Two (2) smart home plug outlets
- Two (2) smart home switches with remote
- Two (2) ceiling mounted smart home mini speakers
- One (1) kitchen counter plug includes two
- (2) usb ports
- Smoke detectors and Carbon monoxide detector as per plan and code detector as per plan and code
- Copper electrical wiring
- Lighting package allowance based on square footage
- Choice of all Cloverdale standard paint colours
- Includes one (1) paint colour throughout entirety of house – three (3) coats (1 primer and 2 finish coats)
- Baseboards are 4” flat white
- Door casings are 3-1/2” flat white
- Window casings are 3-1/2” flat white
- Door headers are 3-1/2” flat white throughout
- Door jambs are white
- Knock down spantex ceiling with white on white finish
- Choice of interior door styles in white
- White painted railing (as per plan)
- Brushed chrome door hardware
- Tight wire mesh shelving in pantry and linen closet; free glide in closets; and tower in owner’s closet (as per plan)
- Choice of carpet styles in a wide selection of colours with 8 lb. underlay
- Luxury vinyl plank and lino flooring(as per plan)
- Consultation with one of our professional Interior Designers
- Shane Homes covers all legal fees, costs related to mortgage preparation and land transfer costs in relation to the purchase only, provided Shane Homes lawyer is utilized
- ¾” Granite or Quartz countertops in a variety of colour choices with double undermount stainless steel sink; single chrome handle pull-down faucet and full height 4” x 12” subway tile backsplash or equivalent
- Cabinets with choice of flat panel maple or thermally fused laminate available in a variety of colours; choice of hardware; includes 42” height upper cabinets
- Raised cabinets above stove
- Stainless steel appliance package including a self cleaning smooth top range, over the range microwave with vented hood fan (as per plan), 4-cycle dishwasher and 22 cu. ft. fridge with bottom drawer freezer and internal water dispenser
- Roughed-in waterline to fridge
- White front load washer and dryer installed
- Roughed-in garburator and switch
- Tight mesh wire shelving in pantry
- Fiberglass soaker tub in ensuite (as per plan) with 4 rows of 4” x 12” subway tiles
- Separate fiberglass shower stall in ensuite (as per plan) with 4” x 12” subway tile to ceiling
- Pedestal sink with oval mirror in half bath
- Ceiling fans in main floor bathrooms; second floor bathrooms connected to HRV
- ¾” Granite or Quartz vanity countertops in a variety of colour choices with top mount sinks; and 4” x 12” subway tile backsplash as per selections
- Chrome faucets
- 42” high bathroom mirrors with square corners
- GFI plugs in all bathrooms
- Pressure balanced tub and shower control
- One piece fiberglass tub in main bath with 4” x 12” subway tile to ceiling
- Standard high efficiency toilets or equivalent
- Schluter strip on exposed ceramic tile edges
All options must be pre-selected. No changes permitted after option selection. In case of discrepancy between this appointment sheet and General Specification Sheet, General Specification Sheet applies. Architectural requirements in each community may affect appointments. In an effort to develop a better product, Shane Homes Ltd. reserves the right to change specifications, model layouts, and products without notification to the customer.
Based on Discovery Appointments 0121. Revised June 22, 2022







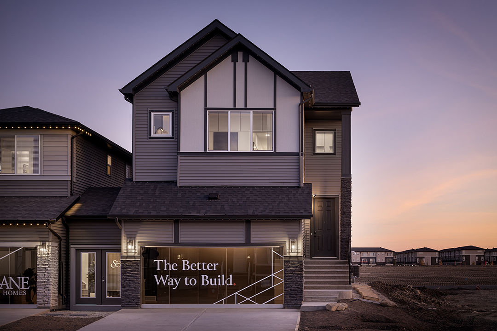
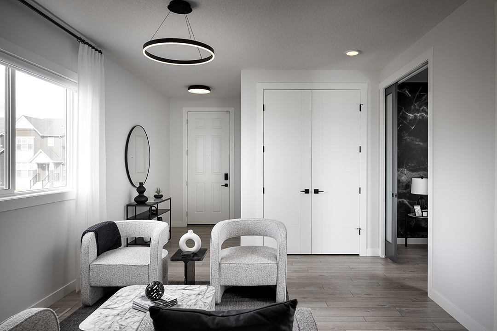
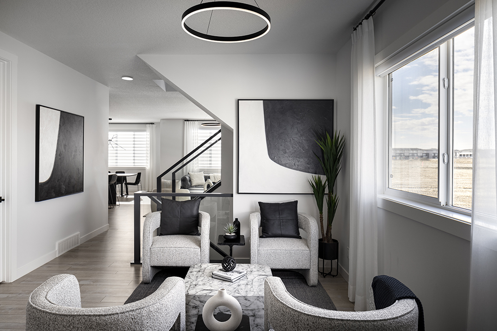
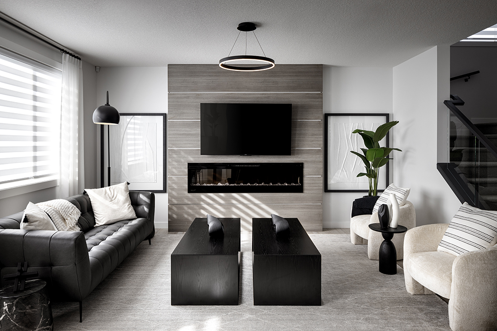
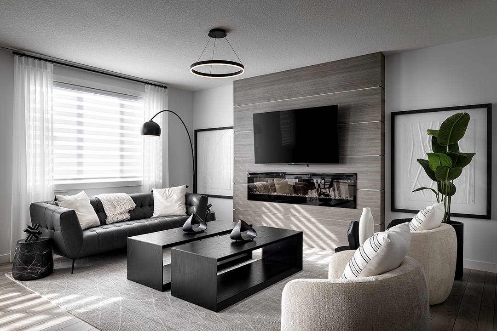
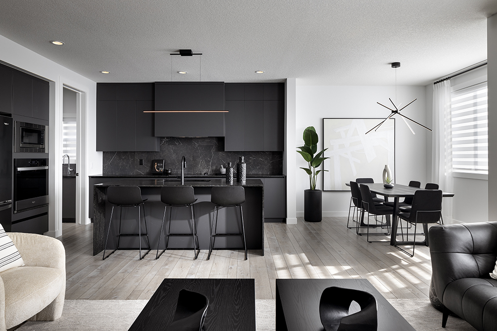
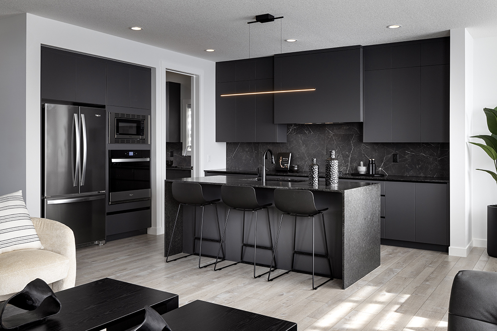
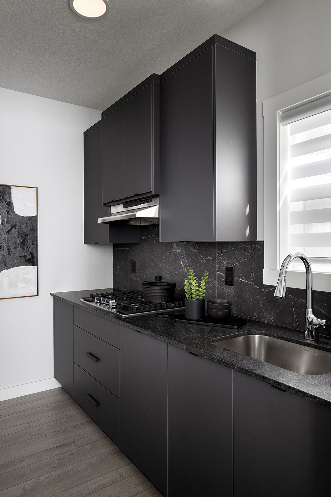
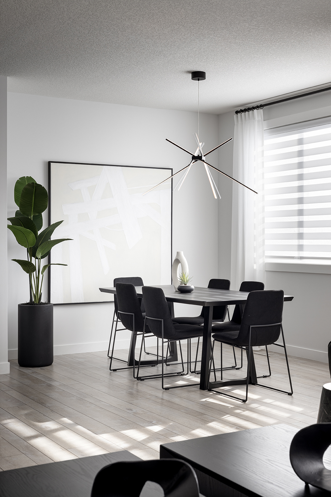
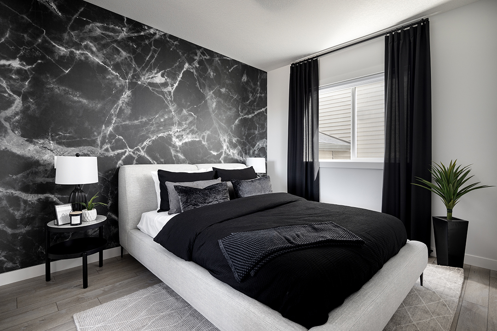
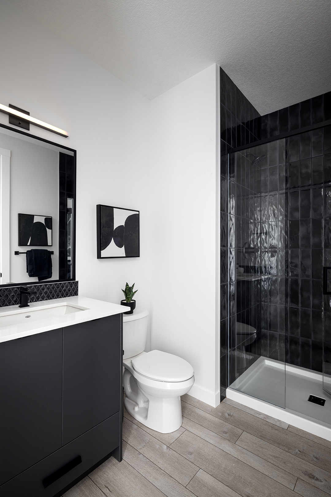
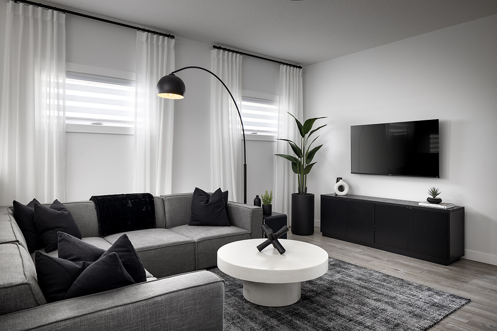
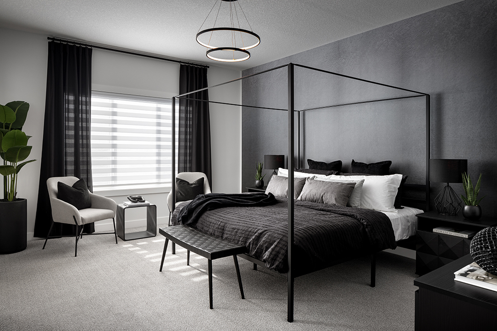
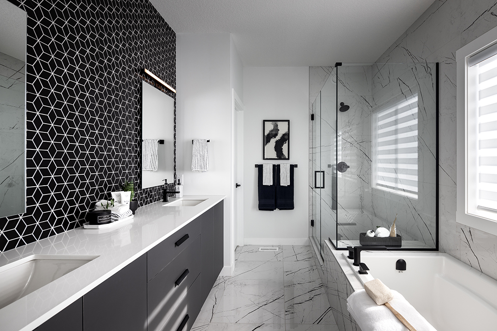
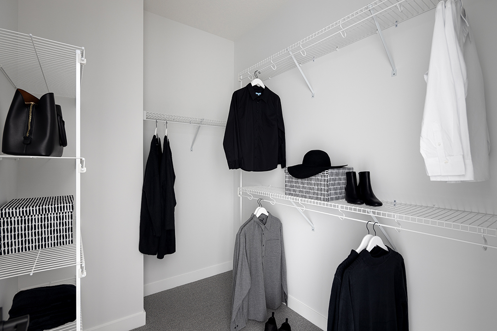
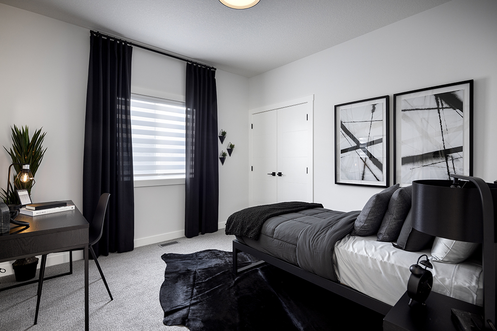
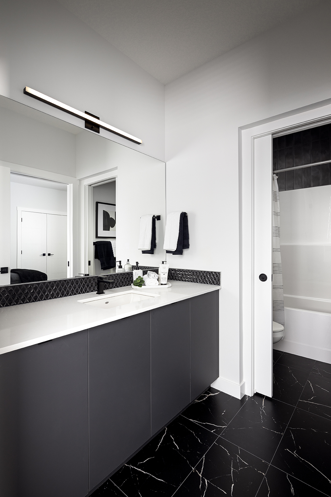
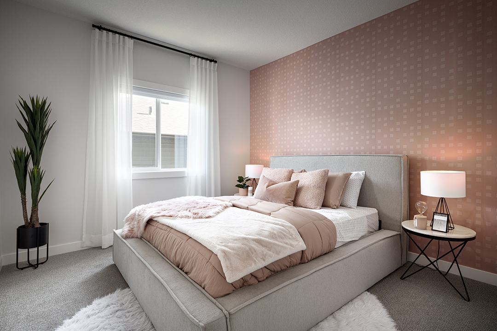
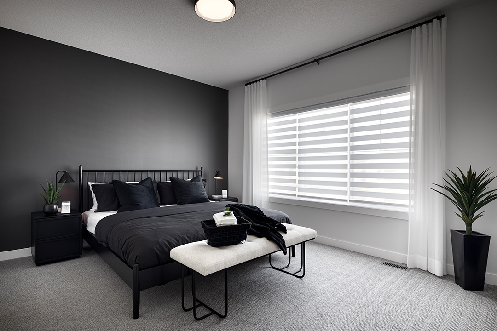
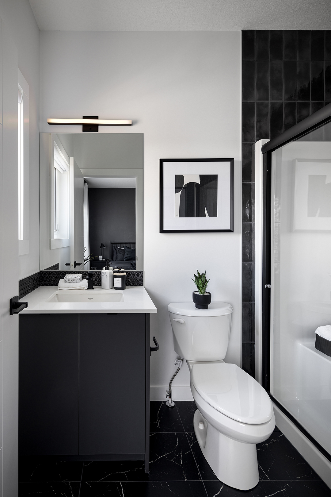
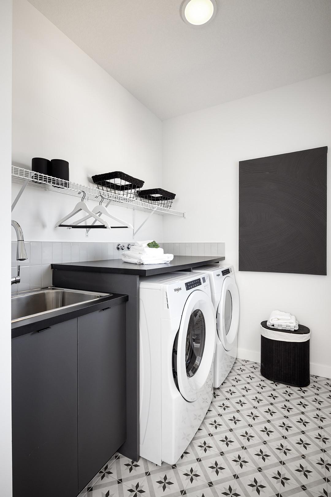


 Virtual Tour
Virtual Tour


